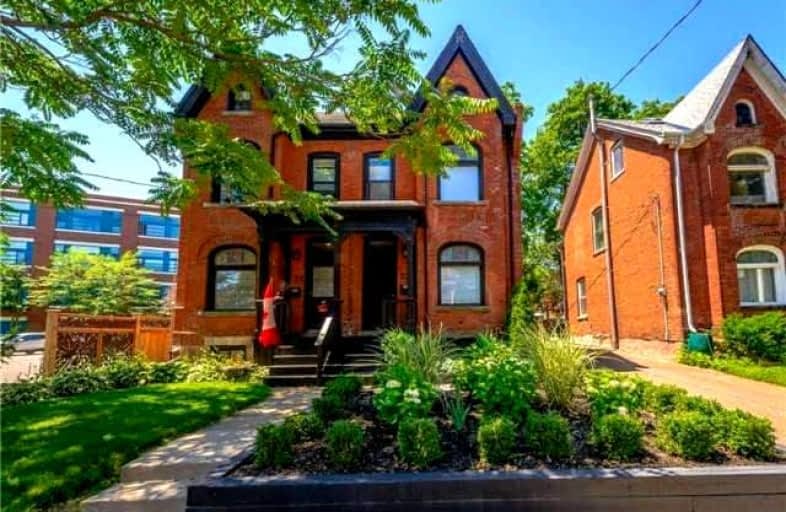Walker's Paradise
- Daily errands do not require a car.
93
/100
Some Transit
- Most errands require a car.
49
/100
Bikeable
- Some errands can be accomplished on bike.
67
/100

Glenwood Special Day School
Elementary: Public
2.33 km
Yorkview School
Elementary: Public
1.23 km
St. Augustine Catholic Elementary School
Elementary: Catholic
0.68 km
St. Bernadette Catholic Elementary School
Elementary: Catholic
1.72 km
Dundana Public School
Elementary: Public
0.76 km
Dundas Central Public School
Elementary: Public
0.63 km
École secondaire Georges-P-Vanier
Secondary: Public
4.76 km
Dundas Valley Secondary School
Secondary: Public
2.05 km
St. Mary Catholic Secondary School
Secondary: Catholic
2.44 km
Sir Allan MacNab Secondary School
Secondary: Public
4.46 km
Westdale Secondary School
Secondary: Public
4.28 km
St. Thomas More Catholic Secondary School
Secondary: Catholic
6.32 km
-
Alexander Park
259 Whitney Ave (Whitney and Rifle Range), Hamilton ON 2.49km -
Hopkin's corner dog park
3.49km -
Mount View Park
3.62km
-
RBC Royal Bank
70 King St W (at Sydenham St), Dundas ON L9H 1T8 0.3km -
BMO Bank of Montreal
81 King St W (at Sydenham St), Dundas ON L9H 1T5 0.32km -
Scotiabank
101 Osler Dr, Dundas ON L9H 4H4 1.26km



