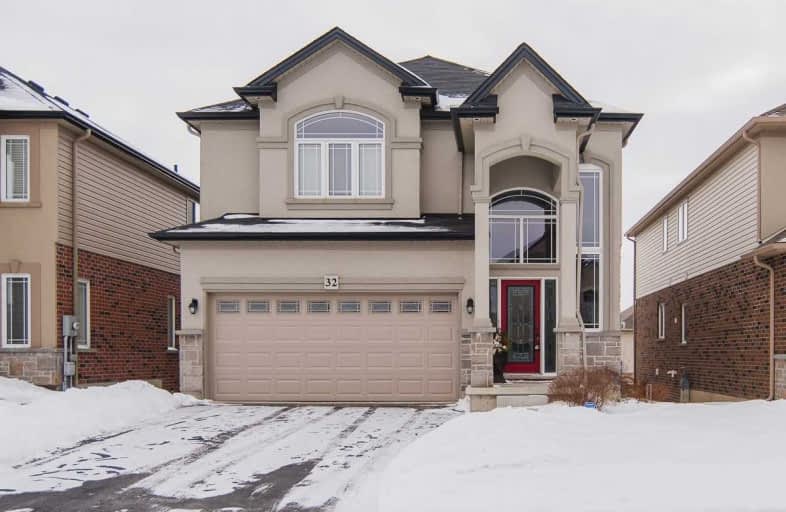
St. James the Apostle Catholic Elementary School
Elementary: Catholic
1.74 km
Mount Albion Public School
Elementary: Public
1.70 km
St. Paul Catholic Elementary School
Elementary: Catholic
2.91 km
Our Lady of the Assumption Catholic Elementary School
Elementary: Catholic
0.86 km
St. Mark Catholic Elementary School
Elementary: Catholic
0.52 km
Gatestone Elementary Public School
Elementary: Public
0.89 km
ÉSAC Mère-Teresa
Secondary: Catholic
5.68 km
Glendale Secondary School
Secondary: Public
5.44 km
Sir Winston Churchill Secondary School
Secondary: Public
6.93 km
Saltfleet High School
Secondary: Public
0.80 km
Cardinal Newman Catholic Secondary School
Secondary: Catholic
5.78 km
Bishop Ryan Catholic Secondary School
Secondary: Catholic
2.99 km




