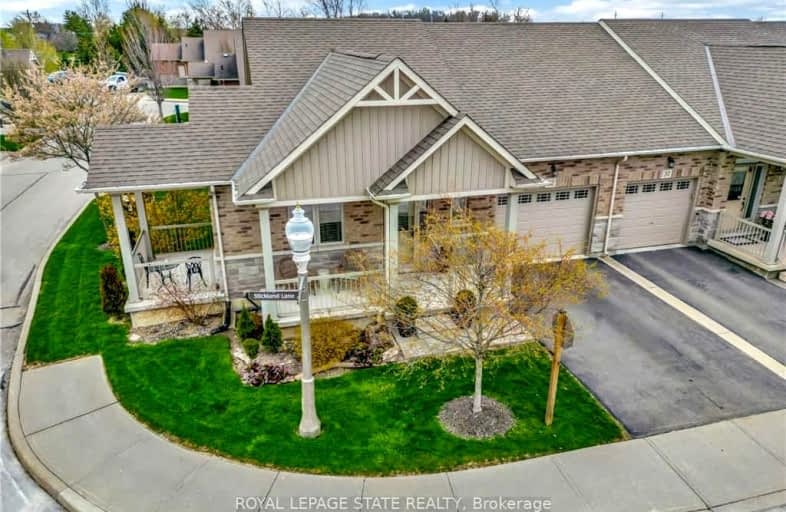Car-Dependent
- Most errands require a car.
48
/100
No Nearby Transit
- Almost all errands require a car.
0
/100
Somewhat Bikeable
- Most errands require a car.
48
/100

École élémentaire Michaëlle Jean Elementary School
Elementary: Public
1.05 km
Our Lady of the Assumption Catholic Elementary School
Elementary: Catholic
5.87 km
St. Mark Catholic Elementary School
Elementary: Catholic
5.89 km
Gatestone Elementary Public School
Elementary: Public
6.18 km
St. Matthew Catholic Elementary School
Elementary: Catholic
1.35 km
Bellmoore Public School
Elementary: Public
0.62 km
ÉSAC Mère-Teresa
Secondary: Catholic
9.83 km
Nora Henderson Secondary School
Secondary: Public
10.29 km
Glendale Secondary School
Secondary: Public
11.10 km
Saltfleet High School
Secondary: Public
6.61 km
St. Jean de Brebeuf Catholic Secondary School
Secondary: Catholic
9.62 km
Bishop Ryan Catholic Secondary School
Secondary: Catholic
6.16 km
-
FH Sherman Recreation Park
Stoney Creek ON 8.47km -
Billy Sheering
Hamilton ON 9.23km -
Billy Sherring Park
1530 Upper Sherman Ave, Hamilton ON 9.46km
-
CIBC
2140 Rymal Rd E, Hamilton ON L0R 1P0 5.57km -
RBC Royal Bank ATM
300 Mud St W, Stoney Creek ON L8J 3Z6 7.79km -
TD Bank Financial Group
867 Rymal Rd E (Upper Gage Ave), Hamilton ON L8W 1B6 8.42km





