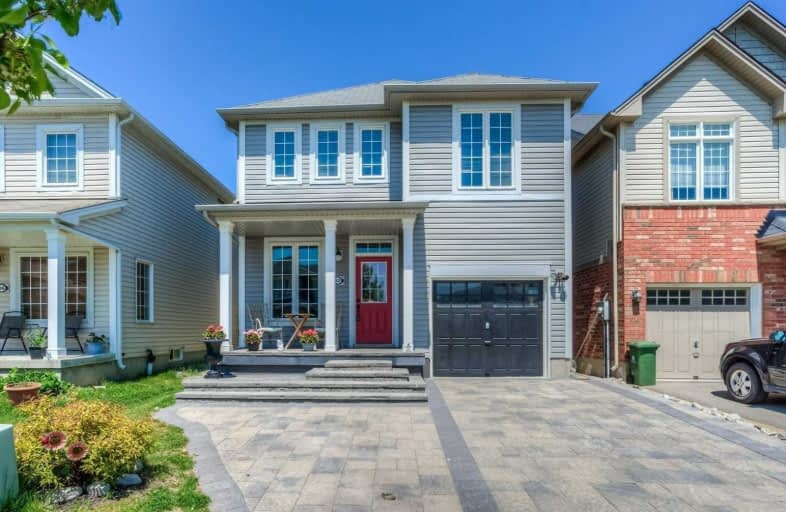Note: Property is not currently for sale or for rent.

-
Type: Detached
-
Style: 2-Storey
-
Lot Size: 30.18 x 85.96 Feet
-
Age: No Data
-
Taxes: $3,550 per year
-
Days on Site: 16 Days
-
Added: Jun 09, 2020 (2 weeks on market)
-
Updated:
-
Last Checked: 2 months ago
-
MLS®#: X4786823
-
Listed By: Forest hill real estate inc., brokerage
Located In Heart Of Binbrook, Beautiful Two Story Home Nice Open Concept Main Floor Newly Upgraded, Hardwood Floors Through Out First & Second Floor Recently & Professionally Finished Basement With One Bedroom & 2 Piece Bathroom. Professionally Landscaped Front & Driveway And Much Much More..... Close To Schools, Parks, Restaurant & Shopping
Extras
Hardwood Floors, Upgraded Oak Stairs, All Elfs, All Window Coverings, All S/S Appliances, B/I Microwave, Washer & Dryer.
Property Details
Facts for 32 Whitwell Way, Hamilton
Status
Days on Market: 16
Last Status: Sold
Sold Date: Jun 25, 2020
Closed Date: Sep 24, 2020
Expiry Date: Oct 10, 2020
Sold Price: $570,000
Unavailable Date: Jun 25, 2020
Input Date: Jun 09, 2020
Prior LSC: Extended (by changing the expiry date)
Property
Status: Sale
Property Type: Detached
Style: 2-Storey
Area: Hamilton
Community: Binbrook
Availability Date: Tba
Inside
Bedrooms: 4
Bathrooms: 4
Kitchens: 1
Rooms: 6
Den/Family Room: Yes
Air Conditioning: Central Air
Fireplace: No
Washrooms: 4
Building
Basement: Finished
Heat Type: Forced Air
Heat Source: Gas
Exterior: Vinyl Siding
Water Supply: Municipal
Special Designation: Unknown
Parking
Driveway: Private
Garage Spaces: 1
Garage Type: Attached
Covered Parking Spaces: 2
Total Parking Spaces: 3
Fees
Tax Year: 2020
Tax Legal Description: Lot 223, Plan 62M 1061,S/T Easement In Cross Over
Taxes: $3,550
Land
Cross Street: Bradley/Binbrook
Municipality District: Hamilton
Fronting On: North
Pool: None
Sewer: Sewers
Lot Depth: 85.96 Feet
Lot Frontage: 30.18 Feet
Additional Media
- Virtual Tour: https://unbranded.youriguide.com/32_whitwell_way_hamilton_on
Rooms
Room details for 32 Whitwell Way, Hamilton
| Type | Dimensions | Description |
|---|---|---|
| Kitchen Main | 3.78 x 6.63 | Ceramic Floor, W/O To Yard |
| Living Main | 3.61 x 4.80 | Hardwood Floor |
| Dining Main | 3.02 x 3.25 | Ceramic Floor |
| Master 2nd | 3.02 x 4.22 | Hardwood Floor |
| 2nd Br 2nd | 2.54 x 2.57 | Hardwood Floor |
| 3rd Br 2nd | 2.84 x 3.68 | Hardwood Floor |
| 4th Br 2nd | 4.93 x 3.10 | Hardwood Floor |
| Rec Bsmt | - | Laminate, Finished |
| XXXXXXXX | XXX XX, XXXX |
XXXX XXX XXXX |
$XXX,XXX |
| XXX XX, XXXX |
XXXXXX XXX XXXX |
$XXX,XXX | |
| XXXXXXXX | XXX XX, XXXX |
XXXXXXX XXX XXXX |
|
| XXX XX, XXXX |
XXXXXX XXX XXXX |
$XXX,XXX | |
| XXXXXXXX | XXX XX, XXXX |
XXXX XXX XXXX |
$XXX,XXX |
| XXX XX, XXXX |
XXXXXX XXX XXXX |
$XXX,XXX |
| XXXXXXXX XXXX | XXX XX, XXXX | $570,000 XXX XXXX |
| XXXXXXXX XXXXXX | XXX XX, XXXX | $599,000 XXX XXXX |
| XXXXXXXX XXXXXXX | XXX XX, XXXX | XXX XXXX |
| XXXXXXXX XXXXXX | XXX XX, XXXX | $599,000 XXX XXXX |
| XXXXXXXX XXXX | XXX XX, XXXX | $505,000 XXX XXXX |
| XXXXXXXX XXXXXX | XXX XX, XXXX | $509,999 XXX XXXX |

École élémentaire Michaëlle Jean Elementary School
Elementary: PublicOur Lady of the Assumption Catholic Elementary School
Elementary: CatholicSt. Mark Catholic Elementary School
Elementary: CatholicGatestone Elementary Public School
Elementary: PublicSt. Matthew Catholic Elementary School
Elementary: CatholicBellmoore Public School
Elementary: PublicÉSAC Mère-Teresa
Secondary: CatholicNora Henderson Secondary School
Secondary: PublicSherwood Secondary School
Secondary: PublicSaltfleet High School
Secondary: PublicSt. Jean de Brebeuf Catholic Secondary School
Secondary: CatholicBishop Ryan Catholic Secondary School
Secondary: Catholic

