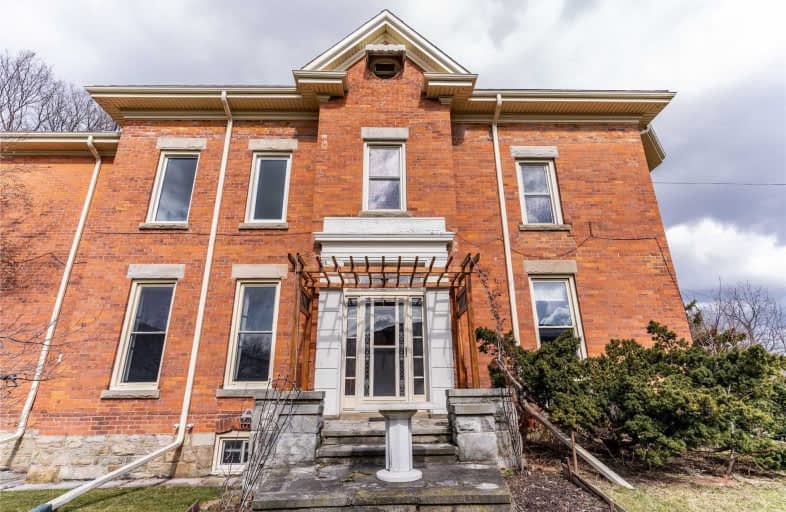Sold on Mar 28, 2020
Note: Property is not currently for sale or for rent.

-
Type: Detached
-
Style: 3-Storey
-
Size: 5000 sqft
-
Lot Size: 143.01 x 213.22 Feet
-
Age: 100+ years
-
Taxes: $6,580 per year
-
Days on Site: 19 Days
-
Added: Mar 09, 2020 (2 weeks on market)
-
Updated:
-
Last Checked: 2 months ago
-
MLS®#: X4714741
-
Listed By: Keller williams signature realty, brokerage
6250 Sq Ft Residential Home On A Stunning 143' X 213' Lot, Conveniently Located Just Off The Greenhill Exit Of The Red Hill Valley Pkwy. Built In 1875, This Historical Home Maintains Beauty And Character But Can Be Renovated As It Does Not Have Heritage Designation. Current Layout Is 2 Separate Units Each Over 3000 Sq Ft. Each Side Has 4 Bedrooms/ 2 Bathrooms. Outdoors Enjoy The Detached Double Garage, Plenty Of Parking, Gazebos, Seasonal Gardens.
Extras
Note Development Potential- Lot Is The Equivalent Of 6 Surrounding City Lots (Each Appox 50' X 106') With Access On Two Streets- Mt. Albion Rd/East. Glenforest West Side Inclusions: 2 Fridge, 2 Stove, 2 Diswasher, 2 Microwave, Washer, Dryer
Property Details
Facts for 322 Mount Albion Road, Hamilton
Status
Days on Market: 19
Last Status: Sold
Sold Date: Mar 28, 2020
Closed Date: May 15, 2020
Expiry Date: Sep 30, 2020
Sold Price: $1,375,000
Unavailable Date: Mar 28, 2020
Input Date: Mar 09, 2020
Property
Status: Sale
Property Type: Detached
Style: 3-Storey
Size (sq ft): 5000
Age: 100+
Area: Hamilton
Community: Red Hill
Availability Date: Flexible
Assessment Amount: $567,000
Assessment Year: 2016
Inside
Bedrooms: 8
Bathrooms: 4
Kitchens: 2
Rooms: 20
Den/Family Room: Yes
Air Conditioning: Other
Fireplace: Yes
Laundry Level: Main
Washrooms: 4
Building
Basement: Unfinished
Heat Type: Radiant
Heat Source: Gas
Exterior: Brick
Elevator: N
UFFI: No
Water Supply: Municipal
Physically Handicapped-Equipped: N
Special Designation: Unknown
Retirement: N
Parking
Driveway: Lane
Garage Spaces: 2
Garage Type: Detached
Covered Parking Spaces: 10
Total Parking Spaces: 12
Fees
Tax Year: 2019
Tax Legal Description: Pt Lt 32, Con 5 Saltfleet , Part 2 , 62R10830 ; S/
Taxes: $6,580
Highlights
Feature: Cul De Sac
Feature: Grnbelt/Conserv
Land
Cross Street: Mt Albion & Kingswoo
Municipality District: Hamilton
Fronting On: West
Parcel Number: 171030078
Pool: None
Sewer: Sewers
Lot Depth: 213.22 Feet
Lot Frontage: 143.01 Feet
Acres: .50-1.99
Additional Media
- Virtual Tour: http://listing.otbxair.com/322mountalbionroad/?mls
Rooms
Room details for 322 Mount Albion Road, Hamilton
| Type | Dimensions | Description |
|---|---|---|
| Kitchen Main | 4.22 x 5.00 | |
| Living Main | 5.46 x 6.12 | |
| Dining Main | 4.57 x 5.49 | |
| Kitchen Main | 4.19 x 4.70 | |
| Living Main | 5.46 x 6.15 | |
| Dining Main | 4.52 x 5.46 | |
| Master 2nd | 5.18 x 5.49 | |
| Br 2nd | 2.69 x 3.28 | |
| Br 2nd | 4.24 x 5.03 | |
| Br 2nd | 3.00 x 4.67 | |
| Office Main | 3.73 x 4.27 | |
| Other Main | 5.18 x 5.46 |
| XXXXXXXX | XXX XX, XXXX |
XXXX XXX XXXX |
$X,XXX,XXX |
| XXX XX, XXXX |
XXXXXX XXX XXXX |
$X,XXX,XXX |
| XXXXXXXX XXXX | XXX XX, XXXX | $1,375,000 XXX XXXX |
| XXXXXXXX XXXXXX | XXX XX, XXXX | $1,650,000 XXX XXXX |

Rosedale Elementary School
Elementary: PublicSt. Luke Catholic Elementary School
Elementary: CatholicElizabeth Bagshaw School
Elementary: PublicSt. Paul Catholic Elementary School
Elementary: CatholicBilly Green Elementary School
Elementary: PublicSir Wilfrid Laurier Public School
Elementary: PublicÉSAC Mère-Teresa
Secondary: CatholicDelta Secondary School
Secondary: PublicGlendale Secondary School
Secondary: PublicSir Winston Churchill Secondary School
Secondary: PublicSherwood Secondary School
Secondary: PublicSaltfleet High School
Secondary: Public- 8 bath
- 9 bed
2342 King Street East, Hamilton, Ontario • L8K 1X7 • Glenview



