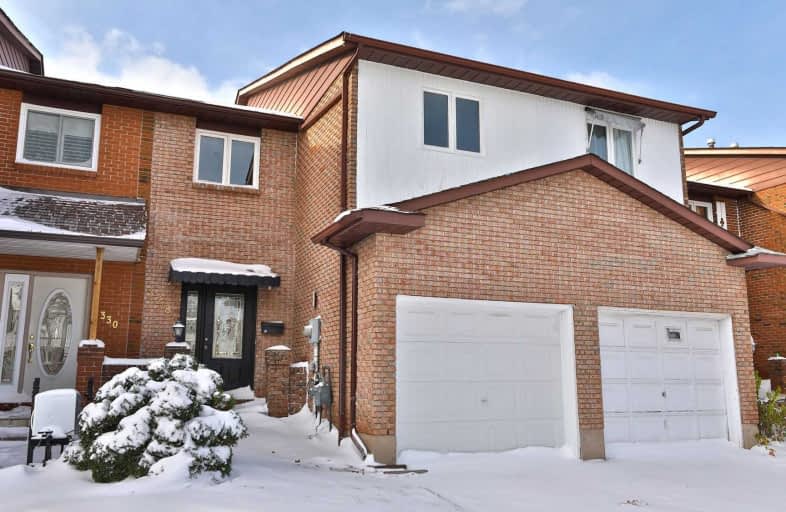Sold on Nov 20, 2019
Note: Property is not currently for sale or for rent.

-
Type: Att/Row/Twnhouse
-
Style: 2-Storey
-
Size: 1500 sqft
-
Lot Size: 20 x 110 Feet
-
Age: 16-30 years
-
Taxes: $3,629 per year
-
Days on Site: 8 Days
-
Added: Nov 20, 2019 (1 week on market)
-
Updated:
-
Last Checked: 2 months ago
-
MLS®#: X4633381
-
Listed By: Re/max escarpment realty inc., brokerage
Family Friendly & Incredible Value In This Spacious 3 Bed, 3 Bath Town Backing Onto Hunter Estates Park! Enjoy Newer Quality Flooring Throughout The Main & Second Levels(2019), New Bathroom Fixtures (2019), Interior Trim And Doors (2019), Fresh Neutral Paint (2019), Kitchen (2017), New Ceramics In The Main Floor Laundry Room & Roof (2016). Oversized Master Retreat With Rare Walk-In Closet & Private 4 Pc Ensuite! Fantastic Curb Appeal With Parking For 3 Cars.
Property Details
Facts for 328 Macintosh Drive, Hamilton
Status
Days on Market: 8
Last Status: Sold
Sold Date: Nov 20, 2019
Closed Date: Dec 13, 2019
Expiry Date: Mar 27, 2020
Sold Price: $475,000
Unavailable Date: Nov 20, 2019
Input Date: Nov 13, 2019
Property
Status: Sale
Property Type: Att/Row/Twnhouse
Style: 2-Storey
Size (sq ft): 1500
Age: 16-30
Area: Hamilton
Community: Stoney Creek
Availability Date: Tbd
Inside
Bedrooms: 3
Bathrooms: 3
Kitchens: 1
Rooms: 7
Den/Family Room: No
Air Conditioning: Central Air
Fireplace: Yes
Laundry Level: Main
Washrooms: 3
Building
Basement: Full
Basement 2: Part Fin
Heat Type: Forced Air
Heat Source: Gas
Exterior: Brick
Water Supply: Municipal
Special Designation: Unknown
Parking
Driveway: Available
Garage Spaces: 1
Garage Type: Attached
Covered Parking Spaces: 1
Total Parking Spaces: 2
Fees
Tax Year: 2019
Tax Legal Description: Parcel 150-1 Section M205; Lot 150 Plan M205;*Cont
Taxes: $3,629
Land
Cross Street: Fruitland
Municipality District: Hamilton
Fronting On: South
Parcel Number: 173430035
Pool: None
Sewer: Sewers
Lot Depth: 110 Feet
Lot Frontage: 20 Feet
Acres: < .50
Rooms
Room details for 328 Macintosh Drive, Hamilton
| Type | Dimensions | Description |
|---|---|---|
| Living Main | 4.34 x 5.87 | |
| Dining Main | 2.82 x 3.05 | |
| Kitchen Main | 2.82 x 6.58 | |
| Sunroom Main | - | |
| Bathroom Main | - | 2 Pc Bath |
| Laundry Main | - | |
| Master 2nd | 5.33 x 5.87 | |
| Bathroom 2nd | - | 4 Pc Ensuite |
| Br 2nd | 3.05 x 5.79 | |
| Br 2nd | 2.87 x 3.07 | |
| Bathroom 2nd | - | 3 Pc Bath |
| Rec Lower | - |
| XXXXXXXX | XXX XX, XXXX |
XXXX XXX XXXX |
$XXX,XXX |
| XXX XX, XXXX |
XXXXXX XXX XXXX |
$XXX,XXX |
| XXXXXXXX XXXX | XXX XX, XXXX | $475,000 XXX XXXX |
| XXXXXXXX XXXXXX | XXX XX, XXXX | $474,900 XXX XXXX |

Eastdale Public School
Elementary: PublicSt. Clare of Assisi Catholic Elementary School
Elementary: CatholicOur Lady of Peace Catholic Elementary School
Elementary: CatholicMountain View Public School
Elementary: PublicSt. Francis Xavier Catholic Elementary School
Elementary: CatholicMemorial Public School
Elementary: PublicDelta Secondary School
Secondary: PublicGlendale Secondary School
Secondary: PublicSir Winston Churchill Secondary School
Secondary: PublicOrchard Park Secondary School
Secondary: PublicSaltfleet High School
Secondary: PublicCardinal Newman Catholic Secondary School
Secondary: Catholic

