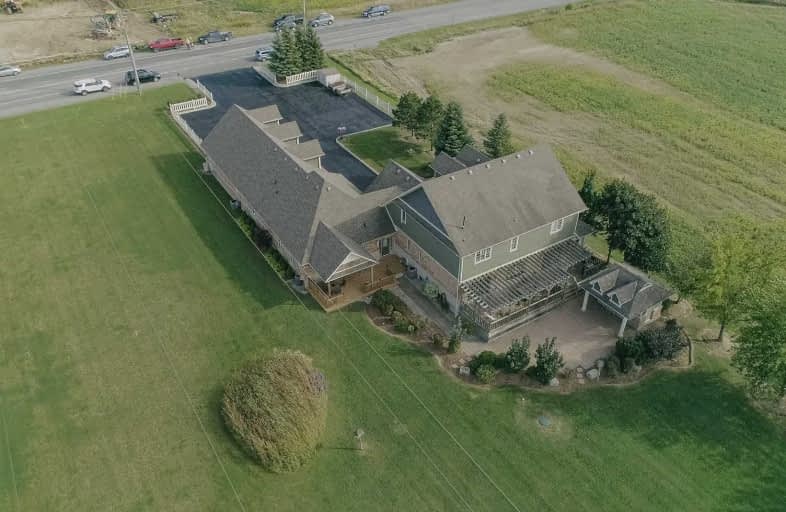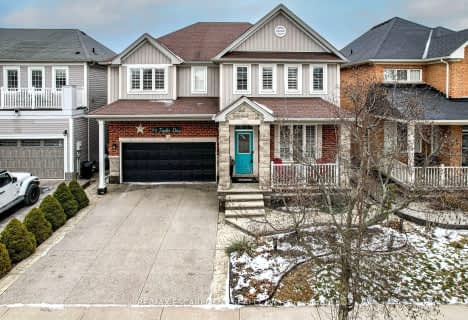
Video Tour

Seneca Central Public School
Elementary: Public
7.15 km
École élémentaire Michaëlle Jean Elementary School
Elementary: Public
3.81 km
Our Lady of the Assumption Catholic Elementary School
Elementary: Catholic
8.32 km
St. Mark Catholic Elementary School
Elementary: Catholic
8.63 km
St. Matthew Catholic Elementary School
Elementary: Catholic
2.45 km
Bellmoore Public School
Elementary: Public
3.13 km
ÉSAC Mère-Teresa
Secondary: Catholic
12.84 km
Nora Henderson Secondary School
Secondary: Public
13.31 km
Glendale Secondary School
Secondary: Public
13.88 km
Saltfleet High School
Secondary: Public
9.26 km
St. Jean de Brebeuf Catholic Secondary School
Secondary: Catholic
12.57 km
Bishop Ryan Catholic Secondary School
Secondary: Catholic
9.17 km



