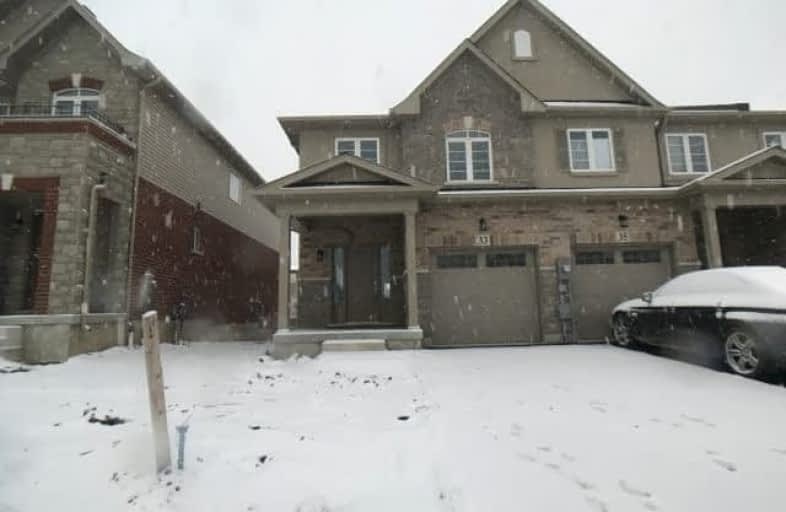Sold on Dec 10, 2018
Note: Property is not currently for sale or for rent.

-
Type: Att/Row/Twnhouse
-
Style: 2-Storey
-
Size: 1500 sqft
-
Lot Size: 25.64 x 108.67 Feet
-
Age: No Data
-
Taxes: $100 per year
-
Days on Site: 12 Days
-
Added: Sep 07, 2019 (1 week on market)
-
Updated:
-
Last Checked: 3 months ago
-
MLS®#: X4312981
-
Listed By: Comfree commonsense network, brokerage
Bright Spacious End Unit In Stoney Creek, Close To Shopping, Schools, Parks & Transit. Open Concept Main Floor, 9' Ceilings, 3 Bed, 2.5 Bath, Bright & Roomy Master Ensuite, Large Walk-In Closets In All Bedrooms, Convenient 2nd Floor Laundry Room With Laundry Sink, Laundry Room Is Large Enough To Customize Into Your Dream Laundry Room, Gorgeous Oak Staircase, Full Unfinished Basement, Keypad Entry Desirable End Unit Yard Is A Bonus A Must See!
Property Details
Facts for 33 Bradbury Road, Hamilton
Status
Days on Market: 12
Last Status: Sold
Sold Date: Dec 10, 2018
Closed Date: Jan 15, 2019
Expiry Date: Mar 27, 2019
Sold Price: $532,000
Unavailable Date: Dec 10, 2018
Input Date: Nov 28, 2018
Property
Status: Sale
Property Type: Att/Row/Twnhouse
Style: 2-Storey
Size (sq ft): 1500
Area: Hamilton
Community: Stoney Creek Mountain
Availability Date: Flex
Inside
Bedrooms: 3
Bathrooms: 3
Kitchens: 1
Rooms: 7
Den/Family Room: No
Air Conditioning: Central Air
Fireplace: No
Laundry Level: Upper
Central Vacuum: N
Washrooms: 3
Building
Basement: Unfinished
Heat Type: Forced Air
Heat Source: Gas
Exterior: Brick
Exterior: Stone
Water Supply: Municipal
Special Designation: Unknown
Parking
Driveway: Mutual
Garage Spaces: 1
Garage Type: Attached
Covered Parking Spaces: 2
Total Parking Spaces: 3
Fees
Tax Year: 2018
Tax Legal Description: Part Block 3 Plan 62M1240 Designated As Part 15 Pl
Taxes: $100
Land
Cross Street: Upper Centennial & M
Municipality District: Hamilton
Fronting On: West
Pool: None
Sewer: Sewers
Lot Depth: 108.67 Feet
Lot Frontage: 25.64 Feet
Acres: < .50
Rooms
Room details for 33 Bradbury Road, Hamilton
| Type | Dimensions | Description |
|---|---|---|
| Dining Main | 2.97 x 3.43 | |
| Kitchen Main | 2.51 x 5.26 | |
| Living Main | 3.25 x 5.69 | |
| Master 2nd | 3.71 x 5.13 | |
| 2nd Br 2nd | 2.84 x 4.04 | |
| 3rd Br 2nd | 2.87 x 3.63 | |
| Laundry 2nd | 2.03 x 2.39 |
| XXXXXXXX | XXX XX, XXXX |
XXXX XXX XXXX |
$XXX,XXX |
| XXX XX, XXXX |
XXXXXX XXX XXXX |
$XXX,XXX | |
| XXXXXXXX | XXX XX, XXXX |
XXXXXXX XXX XXXX |
|
| XXX XX, XXXX |
XXXXXX XXX XXXX |
$XXX,XXX |
| XXXXXXXX XXXX | XXX XX, XXXX | $532,000 XXX XXXX |
| XXXXXXXX XXXXXX | XXX XX, XXXX | $534,900 XXX XXXX |
| XXXXXXXX XXXXXXX | XXX XX, XXXX | XXX XXXX |
| XXXXXXXX XXXXXX | XXX XX, XXXX | $534,900 XXX XXXX |

St. James the Apostle Catholic Elementary School
Elementary: CatholicMount Albion Public School
Elementary: PublicOur Lady of the Assumption Catholic Elementary School
Elementary: CatholicBilly Green Elementary School
Elementary: PublicSt. Mark Catholic Elementary School
Elementary: CatholicGatestone Elementary Public School
Elementary: PublicÉSAC Mère-Teresa
Secondary: CatholicGlendale Secondary School
Secondary: PublicSir Winston Churchill Secondary School
Secondary: PublicSaltfleet High School
Secondary: PublicCardinal Newman Catholic Secondary School
Secondary: CatholicBishop Ryan Catholic Secondary School
Secondary: Catholic- 4 bath
- 4 bed
- 1500 sqft
63 Crossings Way, Hamilton, Ontario • L0R 1P0 • Rural Glanbrook



