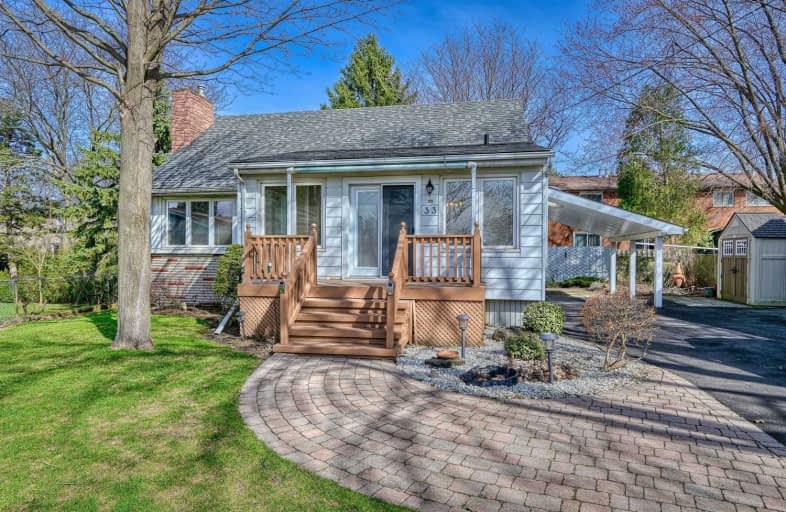
3D Walkthrough

St. Vincent de Paul Catholic Elementary School
Elementary: Catholic
1.25 km
James MacDonald Public School
Elementary: Public
1.17 km
Gordon Price School
Elementary: Public
1.13 km
Annunciation of Our Lord Catholic Elementary School
Elementary: Catholic
1.56 km
R A Riddell Public School
Elementary: Public
0.76 km
St. Thérèse of Lisieux Catholic Elementary School
Elementary: Catholic
1.09 km
St. Charles Catholic Adult Secondary School
Secondary: Catholic
3.97 km
St. Mary Catholic Secondary School
Secondary: Catholic
4.49 km
Sir Allan MacNab Secondary School
Secondary: Public
2.07 km
Westdale Secondary School
Secondary: Public
5.02 km
Westmount Secondary School
Secondary: Public
1.84 km
St. Thomas More Catholic Secondary School
Secondary: Catholic
0.73 km


