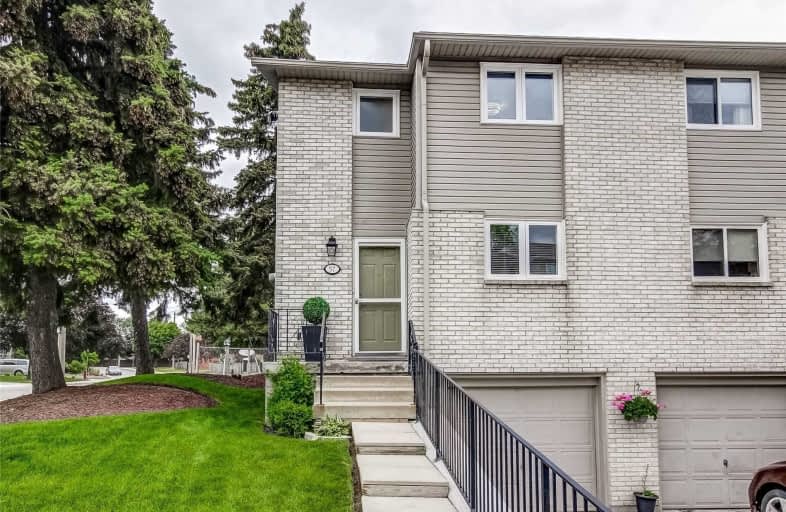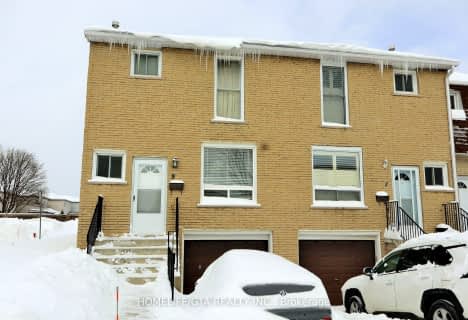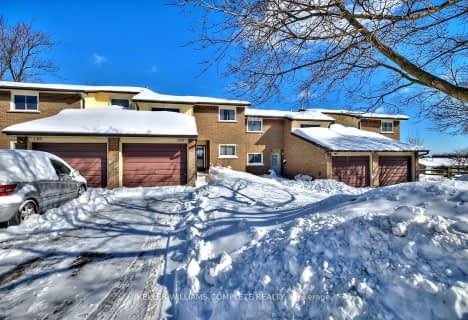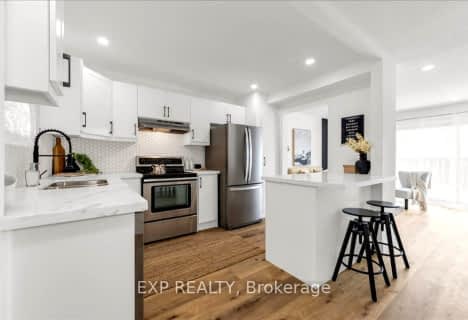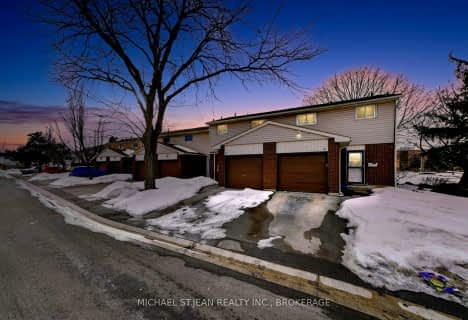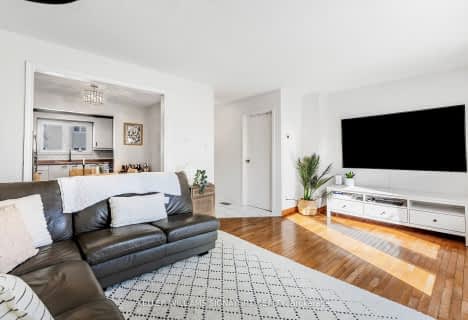Very Walkable
- Most errands can be accomplished on foot.
Some Transit
- Most errands require a car.
Bikeable
- Some errands can be accomplished on bike.

Richard Beasley Junior Public School
Elementary: PublicLincoln Alexander Public School
Elementary: PublicSt. Kateri Tekakwitha Catholic Elementary School
Elementary: CatholicCecil B Stirling School
Elementary: PublicSt. Teresa of Calcutta Catholic Elementary School
Elementary: CatholicTemplemead Elementary School
Elementary: PublicVincent Massey/James Street
Secondary: PublicÉSAC Mère-Teresa
Secondary: CatholicNora Henderson Secondary School
Secondary: PublicSherwood Secondary School
Secondary: PublicSt. Jean de Brebeuf Catholic Secondary School
Secondary: CatholicBishop Ryan Catholic Secondary School
Secondary: Catholic-
Eleanor Park
80 Presidio Dr, Hamilton ON L8W 3J5 1.06km -
T. B. McQuesten Park
1199 Upper Wentworth St, Hamilton ON 2.08km -
Fay Hill
Broker Dr (Fay), Hamilton ON 2.69km
-
Localcoin Bitcoin ATM - Top's Discount Foods
969 Upper Ottawa St, Hamilton ON L8T 4V9 1.35km -
RBC Royal Bank
810 Upper Gage Ave (Mohawk), Hamilton ON L8V 4K4 2.15km -
Localcoin Bitcoin ATM - Upper Wentworth Convenience
1216 Upper Wentworth St, Hamilton ON L9A 4W2 2.34km
For Sale
More about this building
View 33 Rochelle Avenue, Hamilton- 2 bath
- 3 bed
- 1000 sqft
12-1301 Upper Gage Avenue, Hamilton, Ontario • L8W 1E5 • Quinndale
- 2 bath
- 3 bed
- 1400 sqft
07-910 Limeridge Road East, Hamilton, Ontario • L8W 1N9 • Berrisfield
- 2 bath
- 3 bed
- 1000 sqft
49-1300 Upper Ottawa Street, Hamilton, Ontario • L8W 1M8 • Quinndale
