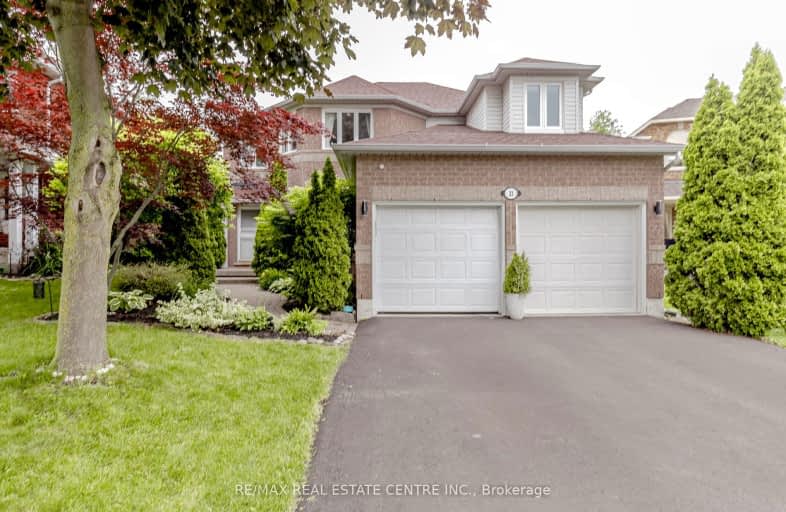Car-Dependent
- Most errands require a car.
27
/100
Minimal Transit
- Almost all errands require a car.
24
/100
Somewhat Bikeable
- Most errands require a car.
39
/100

Flamborough Centre School
Elementary: Public
3.66 km
St. Thomas Catholic Elementary School
Elementary: Catholic
1.86 km
Mary Hopkins Public School
Elementary: Public
1.87 km
Allan A Greenleaf Elementary
Elementary: Public
0.87 km
Guardian Angels Catholic Elementary School
Elementary: Catholic
1.78 km
Guy B Brown Elementary Public School
Elementary: Public
0.64 km
École secondaire Georges-P-Vanier
Secondary: Public
7.11 km
Aldershot High School
Secondary: Public
5.82 km
Sir John A Macdonald Secondary School
Secondary: Public
8.22 km
St. Mary Catholic Secondary School
Secondary: Catholic
8.31 km
Waterdown District High School
Secondary: Public
0.82 km
Westdale Secondary School
Secondary: Public
7.70 km
-
Hidden Valley Park
1137 Hidden Valley Rd, Burlington ON L7P 0T5 4.93km -
Kerns Park
1801 Kerns Rd, Burlington ON 6.4km -
Fairchild park
Fairchild Blvd, Burlington ON 6.69km
-
RBC Royal Bank
65 Locke St S (at Main), Hamilton ON L8P 4A3 8.15km -
Localcoin Bitcoin ATM - Select Convenience
54 Queen St S, Hamilton ON L8P 3R5 8.3km -
BMO Bank of Montreal
50 Bay St S (at Main St W), Hamilton ON L8P 4V9 8.63km




