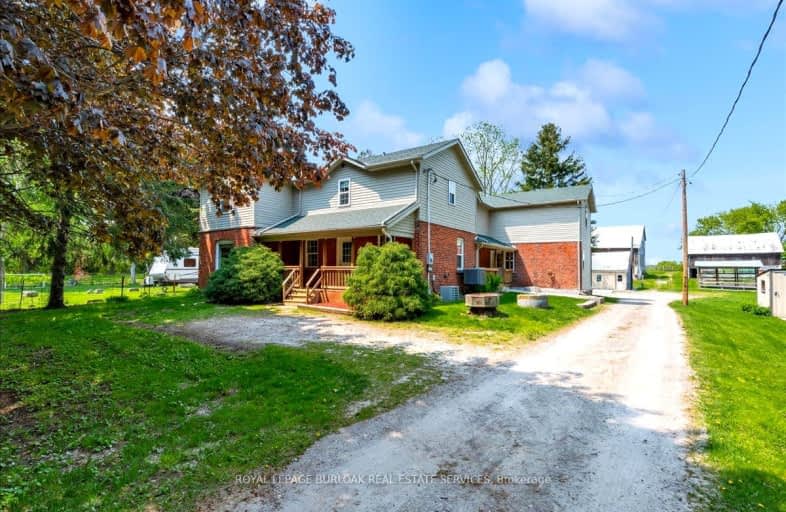Car-Dependent
- Almost all errands require a car.
6
/100
No Nearby Transit
- Almost all errands require a car.
0
/100
Somewhat Bikeable
- Most errands require a car.
28
/100

Queen's Rangers Public School
Elementary: Public
5.37 km
Beverly Central Public School
Elementary: Public
7.77 km
Onondaga-Brant Public School
Elementary: Public
10.64 km
Ancaster Senior Public School
Elementary: Public
10.18 km
C H Bray School
Elementary: Public
10.03 km
Fessenden School
Elementary: Public
10.23 km
Grand Erie Learning Alternatives
Secondary: Public
14.39 km
Pauline Johnson Collegiate and Vocational School
Secondary: Public
14.61 km
Dundas Valley Secondary School
Secondary: Public
11.37 km
Bishop Tonnos Catholic Secondary School
Secondary: Catholic
10.26 km
North Park Collegiate and Vocational School
Secondary: Public
14.13 km
Ancaster High School
Secondary: Public
9.02 km
-
Christie Conservation Area
1002 5 Hwy W (Dundas), Hamilton ON L9H 5E2 9.14km -
Ancaster Radial Line
1 Halson St (behind Wilson St), Ancaster ON L9G 2S2 10.94km -
Bullock's Corner Park
Park Ave, Greensville ON 11.01km
-
TD Bank Financial Group
267 Hwy 8, Dundas ON L9H 5E1 7.67km -
CIBC
4 Sinclair Blvd, Brantford ON N3S 7X6 10.99km -
BMO Bank of Montreal
11 Sinclair Blvd, Brantford ON N3S 7X6 11km


