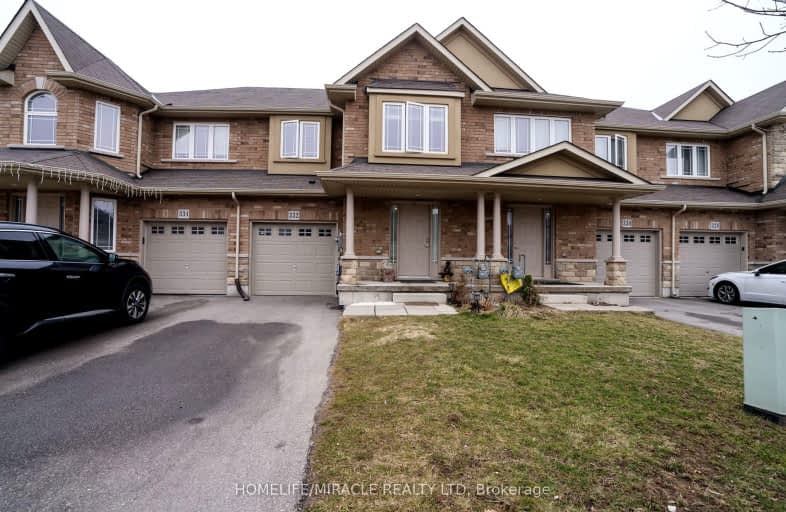Car-Dependent
- Most errands require a car.
Some Transit
- Most errands require a car.
Somewhat Bikeable
- Most errands require a car.

St. James the Apostle Catholic Elementary School
Elementary: CatholicMount Albion Public School
Elementary: PublicSt. Paul Catholic Elementary School
Elementary: CatholicJanet Lee Public School
Elementary: PublicSt. Mark Catholic Elementary School
Elementary: CatholicGatestone Elementary Public School
Elementary: PublicÉSAC Mère-Teresa
Secondary: CatholicNora Henderson Secondary School
Secondary: PublicGlendale Secondary School
Secondary: PublicSherwood Secondary School
Secondary: PublicSaltfleet High School
Secondary: PublicBishop Ryan Catholic Secondary School
Secondary: Catholic-
FH Sherman Recreation Park
Stoney Creek ON 4.14km -
Huntington Park
Hamilton ON L8T 2E3 5.58km -
Andrew Warburton Memorial Park
Cope St, Hamilton ON 7.72km
-
Localcoin Bitcoin ATM - Avondale Food Stores
2200 Rymal Rd E, Hannon ON L0R 1P0 1.41km -
TD Canada Trust Branch and ATM
867 Rymal Rd E, Hamilton ON L8W 1B6 4.93km -
Gic Advantage Plus
10 2nd St N, Stoney Creek ON L8G 1Y6 5.64km
- 4 bath
- 4 bed
- 1500 sqft
51 Mayland Trail, Hamilton, Ontario • L8J 0G4 • Stoney Creek Mountain
- 3 bath
- 3 bed
- 1500 sqft
121-61 Soho Street, Hamilton, Ontario • L8J 2R5 • Stoney Creek Mountain
- 3 bath
- 3 bed
- 1500 sqft
128 Crafter Crescent, Hamilton, Ontario • L8J 0H8 • Stoney Creek Mountain
- 3 bath
- 3 bed
- 1500 sqft
241-30 Times Square Boulevard, Hamilton, Ontario • L8J 0L9 • Stoney Creek Mountain
- 3 bath
- 3 bed
- 1500 sqft
98-30 Times Square Boulevard, Hamilton, Ontario • L8J 0M1 • Stoney Creek Mountain
- 3 bath
- 3 bed
- 1500 sqft
96 Highgate Drive, Hamilton, Ontario • L8J 0C2 • Stoney Creek Mountain
- 3 bath
- 3 bed
- 1500 sqft
86 Meadow Wood Crescent, Hamilton, Ontario • L8J 3Z8 • Stoney Creek














