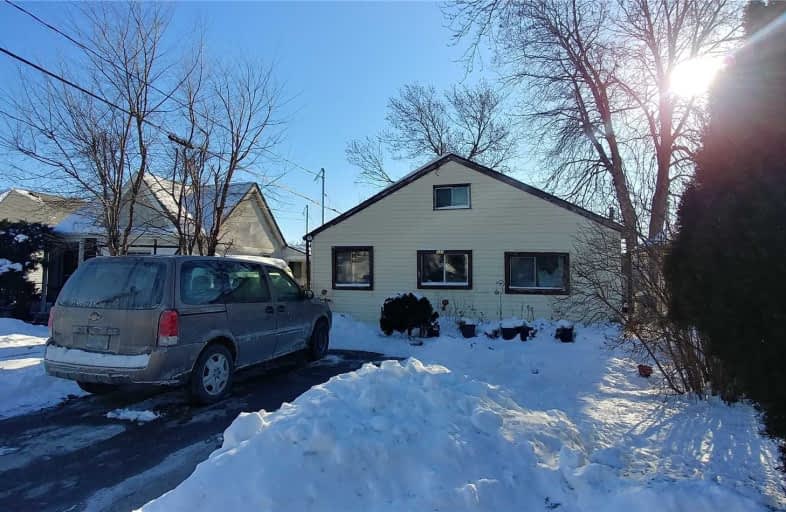Sold on May 15, 2019
Note: Property is not currently for sale or for rent.

-
Type: Detached
-
Style: Bungalow
-
Lot Size: 35 x 100 Feet
-
Age: No Data
-
Taxes: $1,890 per year
-
Days on Site: 43 Days
-
Added: Sep 07, 2019 (1 month on market)
-
Updated:
-
Last Checked: 3 months ago
-
MLS®#: X4401179
-
Listed By: Re/max escarpment realty inc., brokerage
With Approximately 1300 Square Feet Of Living Space, This Three Bedroom, One Bathroom Home Offers A Fantastic Living Space And Great Potential For A First Time Home Buyer Or Investor. Situated In A Quiet Family Neighborhood On Hamilton Mountain, The Property Is Within Walking Distance To Schools, Parks, And Offers Close Proximity To Highway And Local Transit.
Extras
1 Fridge (In Dining Room), Stove, D/W, Negotiable Washer Dryer, Ac, Water Softener, Water Purification Sys, All Elf's, All Wdw Coverings & Blinds, Shed. Cac. All In "As-Is" Condition. Excl: Kitchen Double Door Fridge, Freezer, Patio Gazebo
Property Details
Facts for 332 Vansitmart Avenue, Hamilton
Status
Days on Market: 43
Last Status: Sold
Sold Date: May 15, 2019
Closed Date: Jun 27, 2019
Expiry Date: Jul 31, 2019
Sold Price: $275,000
Unavailable Date: May 15, 2019
Input Date: Apr 02, 2019
Property
Status: Sale
Property Type: Detached
Style: Bungalow
Area: Hamilton
Community: McQuesten
Availability Date: 30
Inside
Bedrooms: 3
Bathrooms: 1
Kitchens: 1
Rooms: 6
Den/Family Room: Yes
Air Conditioning: Central Air
Fireplace: No
Washrooms: 1
Building
Basement: None
Heat Type: Forced Air
Heat Source: Gas
Exterior: Vinyl Siding
Water Supply: Municipal
Special Designation: Unknown
Parking
Driveway: Private
Garage Type: None
Covered Parking Spaces: 2
Total Parking Spaces: 2
Fees
Tax Year: 2018
Tax Legal Description: Lt 298, Pl 593 ; Hamilton
Taxes: $1,890
Land
Cross Street: Barton
Municipality District: Hamilton
Fronting On: North
Parcel Number: 172890179
Pool: None
Sewer: Sewers
Lot Depth: 100 Feet
Lot Frontage: 35 Feet
Rooms
Room details for 332 Vansitmart Avenue, Hamilton
| Type | Dimensions | Description |
|---|---|---|
| Kitchen Main | 4.57 x 4.70 | |
| Living Main | 3.48 x 4.70 | Combined W/Dining |
| Br Main | 2.26 x 3.48 | |
| Br Main | 2.26 x 3.48 | |
| Br Main | 2.01 x 3.35 | |
| Family Ground | 5.18 x 3.56 | |
| Bathroom Ground | 2.44 x 2.44 | |
| Laundry Ground | 2.44 x 2.13 | 4 Pc Bath |
| XXXXXXXX | XXX XX, XXXX |
XXXX XXX XXXX |
$XXX,XXX |
| XXX XX, XXXX |
XXXXXX XXX XXXX |
$XXX,XXX |
| XXXXXXXX XXXX | XXX XX, XXXX | $275,000 XXX XXXX |
| XXXXXXXX XXXXXX | XXX XX, XXXX | $288,500 XXX XXXX |

Parkdale School
Elementary: PublicSir Isaac Brock Junior Public School
Elementary: PublicGlen Echo Junior Public School
Elementary: PublicGlen Brae Middle School
Elementary: PublicSt. David Catholic Elementary School
Elementary: CatholicHillcrest Elementary Public School
Elementary: PublicDelta Secondary School
Secondary: PublicGlendale Secondary School
Secondary: PublicSir Winston Churchill Secondary School
Secondary: PublicSherwood Secondary School
Secondary: PublicSaltfleet High School
Secondary: PublicCardinal Newman Catholic Secondary School
Secondary: Catholic

