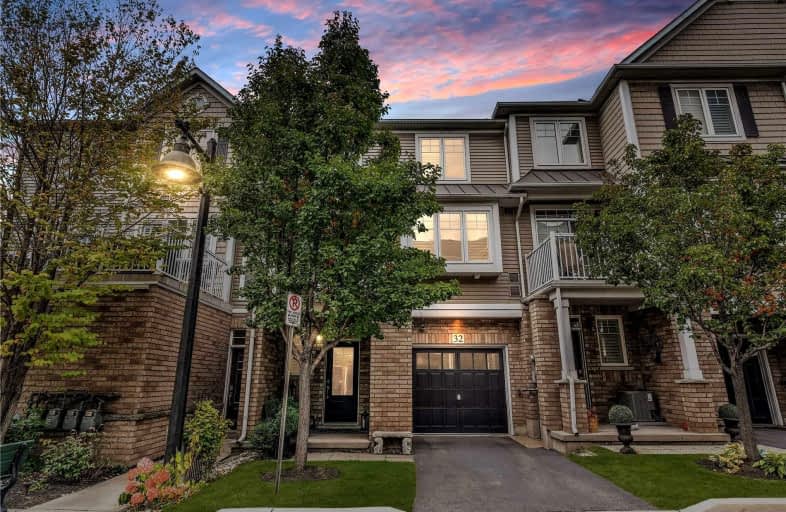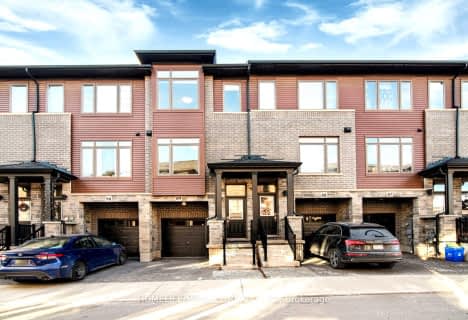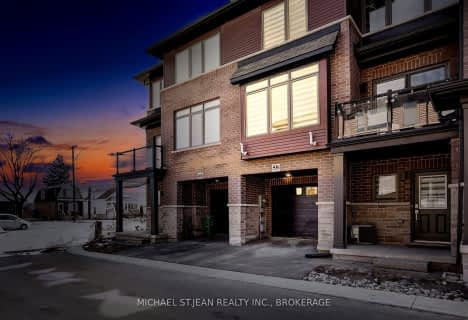Car-Dependent
- Almost all errands require a car.
5
/100
Some Transit
- Most errands require a car.
28
/100
Bikeable
- Some errands can be accomplished on bike.
50
/100

Parkdale School
Elementary: Public
3.65 km
Viscount Montgomery Public School
Elementary: Public
4.70 km
St. Eugene Catholic Elementary School
Elementary: Catholic
4.46 km
W H Ballard Public School
Elementary: Public
3.98 km
Hillcrest Elementary Public School
Elementary: Public
3.63 km
Queen Mary Public School
Elementary: Public
4.06 km
Burlington Central High School
Secondary: Public
6.76 km
Delta Secondary School
Secondary: Public
4.54 km
Glendale Secondary School
Secondary: Public
5.22 km
Sir Winston Churchill Secondary School
Secondary: Public
4.08 km
Sherwood Secondary School
Secondary: Public
6.14 km
Cardinal Newman Catholic Secondary School
Secondary: Catholic
6.21 km
-
Andrew Warburton Memorial Park
Cope St, Hamilton ON 3.57km -
Beachway Park & Pavilion
938 Lakeshore Rd, Burlington ON L7S 1A2 4.08km -
Ernie Seager Parkette
Hamilton ON 4.68km
-
TD Bank Financial Group
1311 Barton St E (Kenilworth Ave N), Hamilton ON L8H 2V4 3.4km -
Scotiabank
1227 Barton St E (Kenilworth Ave. N.), Hamilton ON L8H 2V4 3.49km -
Crown Point Family Health Centre
67 Kenilworth Ave N, Hamilton ON L8H 4R6 4.14km
More about this building
View 337 Beach Boulevard, Hamilton





