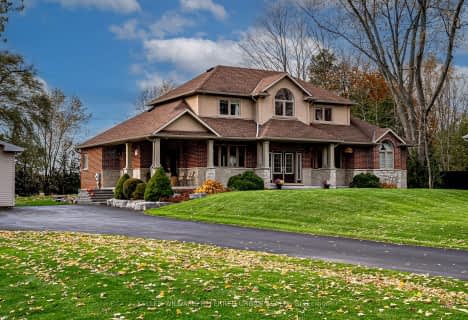Sold on Aug 13, 2018
Note: Property is not currently for sale or for rent.

-
Type: Detached
-
Style: 2-Storey
-
Lot Size: 0 x 2361.3 Acres
-
Age: 31-50 years
-
Taxes: $8,619 per year
-
Days on Site: 20 Days
-
Added: Dec 16, 2024 (2 weeks on market)
-
Updated:
-
Last Checked: 2 months ago
-
MLS®#: X10634691
-
Listed By: Royal lepage meadowtowne
WIND SWEEP FARM THIS MAJESTIC CUSTOM DESIGNED ESTATE HOME IS PERFECT FOR NATURE LOVERS. COME FALL IN LOVE. A TRULY EXCEPTIONAL FAMILY HOME SITUATED WELL BACK FROM THE ROAD. ONCE INSIDE THE PRIVACY GATES YOU WILL DISCOVER A PEACEFUL FORESTED PARADISE SET ON 41 ACRES WITH A LARGE STONE/STUCCO 4 BEDROOM 6 BATH HOME WITH COVERED PORCH OVERLOOKING A LARGE POND IDEAL FOR BIRD WATCHING, FISHING AND WINTER SPORTS. VACATION EVERY DAY IN YOUR RESORT-STYLE BACKYARD COMPLETE WITH BEAUTIFUL GARDENS, IN GROUND HEATED SALT WATER POOL, HOT TUB, A POOL HOUSE / MAN CAVE, ATTACHED 2 CAR AND SEPARATE 2 CAR GARAGES, WITH 2 EXCEPTIONAL SUNROOMS. YOUR FAMILY WILL CREATE MANY HAPPY MEMORIES IN NATURES' MIDST. THIS HOME AND PROPERTY ARE TRULY AN ENTERTAINER'S DELIGHT BOTH INSIDE AND OUT. 15 MINS TO ANCASTER, 10 MINS TO BRANTFORD, 10 MINS TO 403 AND CLOSE TO THE RAIL TRAIL.
Property Details
Facts for 3377 Indian Trail, Hamilton
Status
Days on Market: 20
Last Status: Sold
Sold Date: Aug 13, 2018
Closed Date: Oct 30, 2018
Expiry Date: Nov 30, 2018
Sold Price: $2,000,000
Unavailable Date: Aug 13, 2018
Input Date: Jul 31, 2018
Prior LSC: Sold
Property
Status: Sale
Property Type: Detached
Style: 2-Storey
Age: 31-50
Area: Hamilton
Community: Rural Ancaster
Availability Date: Flexible
Assessment Amount: $1,034,000
Assessment Year: 2016
Inside
Bedrooms: 4
Bathrooms: 5
Kitchens: 1
Rooms: 17
Air Conditioning: Central Air
Fireplace: Yes
Washrooms: 5
Building
Basement: Full
Basement 2: Part Fin
Heat Type: Forced Air
Heat Source: Propane
Exterior: Stone
Exterior: Stucco/Plaster
UFFI: No
Green Verification Status: N
Water Supply Type: Bored Well
Water Supply: Well
Special Designation: Unknown
Parking
Driveway: Other
Garage Spaces: 4
Garage Type: Attached
Covered Parking Spaces: 15
Total Parking Spaces: 19
Fees
Tax Year: 2017
Tax Legal Description: PT LT 11, CON 2 ANCASTER, AS IN VM88382; CITY OF HAMILTON
Taxes: $8,619
Land
Cross Street: HIGHWAY 52 TO JERSEY
Municipality District: Hamilton
Parcel Number: 174070105
Pool: Inground
Sewer: Septic
Lot Depth: 2361.3 Acres
Acres: 25-49.99
Zoning: A
Rooms
Room details for 3377 Indian Trail, Hamilton
| Type | Dimensions | Description |
|---|---|---|
| Living Main | 4.40 x 5.90 | Hardwood Floor |
| Dining Main | 3.90 x 4.40 | Hardwood Floor |
| Kitchen Main | 4.40 x 5.70 | |
| Other Main | 7.40 x 7.50 | Heated Floor |
| Office Main | 2.10 x 2.30 | Heated Floor |
| Family Main | 4.40 x 6.90 | Fireplace |
| Prim Bdrm Main | 4.90 x 9.50 | |
| Other Main | 3.60 x 6.10 | Heated Floor |
| Br 2nd | 3.90 x 4.80 | |
| Br 2nd | 3.90 x 4.40 | W/I Closet |
| Br 2nd | 4.40 x 4.40 | |
| Office 2nd | 3.10 x 3.90 |
| XXXXXXXX | XXX XX, XXXX |
XXXX XXX XXXX |
$X,XXX,XXX |
| XXX XX, XXXX |
XXXXXX XXX XXXX |
$X,XXX,XXX | |
| XXXXXXXX | XXX XX, XXXX |
XXXXXXX XXX XXXX |
|
| XXX XX, XXXX |
XXXXXX XXX XXXX |
$X,XXX,XXX | |
| XXXXXXXX | XXX XX, XXXX |
XXXXXXX XXX XXXX |
|
| XXX XX, XXXX |
XXXXXX XXX XXXX |
$X,XXX,XXX | |
| XXXXXXXX | XXX XX, XXXX |
XXXX XXX XXXX |
$X,XXX,XXX |
| XXX XX, XXXX |
XXXXXX XXX XXXX |
$X,XXX,XXX | |
| XXXXXXXX | XXX XX, XXXX |
XXXXXXX XXX XXXX |
|
| XXX XX, XXXX |
XXXXXX XXX XXXX |
$X,XXX,XXX |
| XXXXXXXX XXXX | XXX XX, XXXX | $1,700,000 XXX XXXX |
| XXXXXXXX XXXXXX | XXX XX, XXXX | $1,749,900 XXX XXXX |
| XXXXXXXX XXXXXXX | XXX XX, XXXX | XXX XXXX |
| XXXXXXXX XXXXXX | XXX XX, XXXX | $1,949,900 XXX XXXX |
| XXXXXXXX XXXXXXX | XXX XX, XXXX | XXX XXXX |
| XXXXXXXX XXXXXX | XXX XX, XXXX | $1,999,990 XXX XXXX |
| XXXXXXXX XXXX | XXX XX, XXXX | $2,000,000 XXX XXXX |
| XXXXXXXX XXXXXX | XXX XX, XXXX | $1,999,990 XXX XXXX |
| XXXXXXXX XXXXXXX | XXX XX, XXXX | XXX XXXX |
| XXXXXXXX XXXXXX | XXX XX, XXXX | $2,399,000 XXX XXXX |

Queen's Rangers Public School
Elementary: PublicSt. Peter School
Elementary: CatholicOnondaga-Brant Public School
Elementary: PublicBranlyn Community School
Elementary: PublicNotre Dame School
Elementary: CatholicBanbury Heights School
Elementary: PublicSt. Mary Catholic Learning Centre
Secondary: CatholicGrand Erie Learning Alternatives
Secondary: PublicPauline Johnson Collegiate and Vocational School
Secondary: PublicNorth Park Collegiate and Vocational School
Secondary: PublicAncaster High School
Secondary: PublicBrantford Collegiate Institute and Vocational School
Secondary: Public- 3 bath
- 4 bed
- 3000 sqft
108 Sunnyridge Road, Hamilton, Ontario • L0R 1R0 • Jerseyville
- 4 bath
- 4 bed
- 3500 sqft
53 Ranch Road, Brant, Ontario • N3T 5M1 • Brantford Twp


