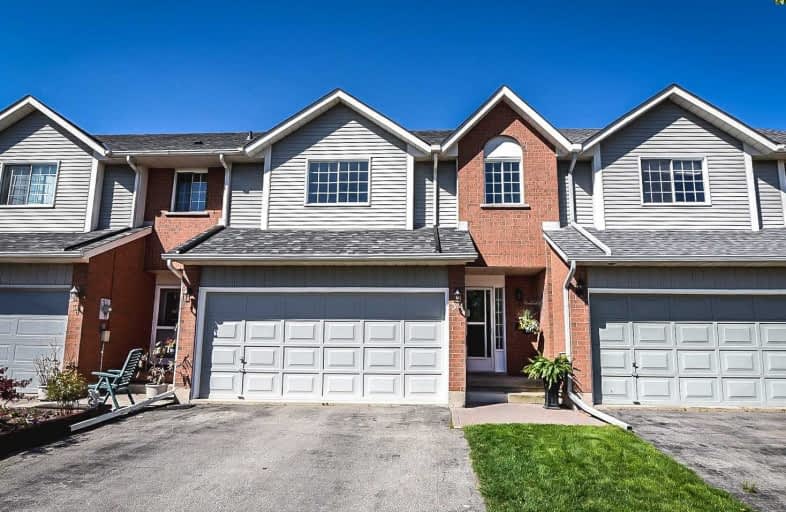Sold on Jun 13, 2019
Note: Property is not currently for sale or for rent.

-
Type: Att/Row/Twnhouse
-
Style: 2-Storey
-
Size: 1100 sqft
-
Lot Size: 25.6 x 156.6 Feet
-
Age: 16-30 years
-
Taxes: $3,355 per year
-
Days on Site: 22 Days
-
Added: Sep 07, 2019 (3 weeks on market)
-
Updated:
-
Last Checked: 3 months ago
-
MLS®#: X4458875
-
Listed By: Keller williams complete realty, brokerage
Beautiful 3 Bedroom 2.5 Bath Freehold Townhome W/ Double Car Garage And A Premium 156Ft Lot In Prime Stoney Creek Close To All Major Amenities And Mins To Hwy Access! Featuring A Spacious And Open Concept Floorplan Including A Large Living Room With Tons Of Natural Light, Separate Dining, Updated Kitchen W/ Granite Countertops And Modern Backsplash. Large Bedrooms With Oversize Closets, 2 Full Baths On Upper Level And Fully Finished Basement W/ 2Pc Bath. Rsa
Extras
Private Backyard Retreat With Massive Custom Deck Overlooking Fully Fenced Pool Sized Backyard - The Perfect Place To Entertain Guests On A Warm Summer's Night! Close To All Major Amenities Including Shopping, Parks, Beaches, Marina & More!
Property Details
Facts for 34 Chelsea Crescent, Hamilton
Status
Days on Market: 22
Last Status: Sold
Sold Date: Jun 13, 2019
Closed Date: Jul 31, 2019
Expiry Date: Aug 31, 2019
Sold Price: $490,000
Unavailable Date: Jun 13, 2019
Input Date: May 22, 2019
Property
Status: Sale
Property Type: Att/Row/Twnhouse
Style: 2-Storey
Size (sq ft): 1100
Age: 16-30
Area: Hamilton
Community: Stoney Creek
Availability Date: Flexible
Assessment Amount: $320,000
Assessment Year: 2016
Inside
Bedrooms: 3
Bathrooms: 3
Kitchens: 1
Rooms: 6
Den/Family Room: Yes
Air Conditioning: Central Air
Fireplace: No
Washrooms: 3
Building
Basement: Finished
Basement 2: Full
Heat Type: Forced Air
Heat Source: Gas
Exterior: Brick
Exterior: Vinyl Siding
Water Supply: Municipal
Special Designation: Unknown
Parking
Driveway: Pvt Double
Garage Spaces: 2
Garage Type: Built-In
Covered Parking Spaces: 2
Total Parking Spaces: 4
Fees
Tax Year: 2018
Tax Legal Description: Pcl Block 3-2, Sec 62M702 ; Pt Blk 3, Pl 62M702 ,
Taxes: $3,355
Highlights
Feature: Beach
Feature: Library
Feature: Marina
Feature: Park
Feature: Rec Centre
Feature: School
Land
Cross Street: Dewitt & Barton St
Municipality District: Hamilton
Fronting On: South
Parcel Number: 173490196
Pool: None
Sewer: Sewers
Lot Depth: 156.6 Feet
Lot Frontage: 25.6 Feet
Additional Media
- Virtual Tour: http://www.venturehomes.ca/trebtour.asp?tourid=54270
Rooms
Room details for 34 Chelsea Crescent, Hamilton
| Type | Dimensions | Description |
|---|---|---|
| Living Main | 3.96 x 5.79 | |
| Kitchen Main | 2.74 x 3.35 | |
| Dining Main | 3.05 x 3.35 | |
| Master 3rd | 4.27 x 4.88 | |
| Bathroom 3rd | - | 3 Pc Bath |
| 2nd Br 2nd | 3.35 x 3.66 | |
| 3rd Br 2nd | 3.35 x 3.96 | |
| Bathroom 2nd | - | 4 Pc Bath |
| Rec Bsmt | 3.96 x 4.57 | |
| Bathroom Bsmt | - | 2 Pc Bath |
| Laundry Bsmt | - |
| XXXXXXXX | XXX XX, XXXX |
XXXX XXX XXXX |
$XXX,XXX |
| XXX XX, XXXX |
XXXXXX XXX XXXX |
$XXX,XXX |
| XXXXXXXX XXXX | XXX XX, XXXX | $490,000 XXX XXXX |
| XXXXXXXX XXXXXX | XXX XX, XXXX | $499,900 XXX XXXX |

St. Clare of Assisi Catholic Elementary School
Elementary: CatholicOur Lady of Peace Catholic Elementary School
Elementary: CatholicImmaculate Heart of Mary Catholic Elementary School
Elementary: CatholicMountain View Public School
Elementary: PublicSt. Francis Xavier Catholic Elementary School
Elementary: CatholicMemorial Public School
Elementary: PublicDelta Secondary School
Secondary: PublicGlendale Secondary School
Secondary: PublicSir Winston Churchill Secondary School
Secondary: PublicOrchard Park Secondary School
Secondary: PublicSaltfleet High School
Secondary: PublicCardinal Newman Catholic Secondary School
Secondary: Catholic

