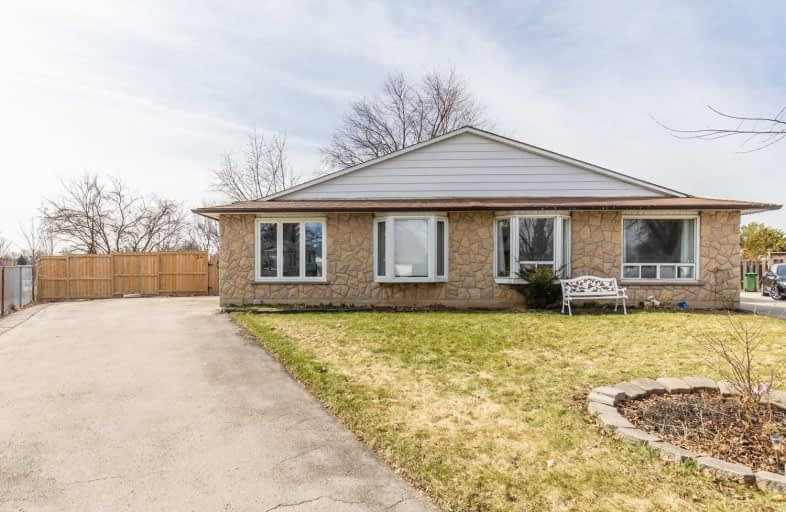
3D Walkthrough

Holbrook Junior Public School
Elementary: Public
1.62 km
Regina Mundi Catholic Elementary School
Elementary: Catholic
1.15 km
St. Vincent de Paul Catholic Elementary School
Elementary: Catholic
0.95 km
James MacDonald Public School
Elementary: Public
1.22 km
Gordon Price School
Elementary: Public
0.73 km
R A Riddell Public School
Elementary: Public
0.11 km
St. Charles Catholic Adult Secondary School
Secondary: Catholic
3.45 km
St. Mary Catholic Secondary School
Secondary: Catholic
3.70 km
Sir Allan MacNab Secondary School
Secondary: Public
1.39 km
Westdale Secondary School
Secondary: Public
4.18 km
Westmount Secondary School
Secondary: Public
1.32 km
St. Thomas More Catholic Secondary School
Secondary: Catholic
1.26 km


