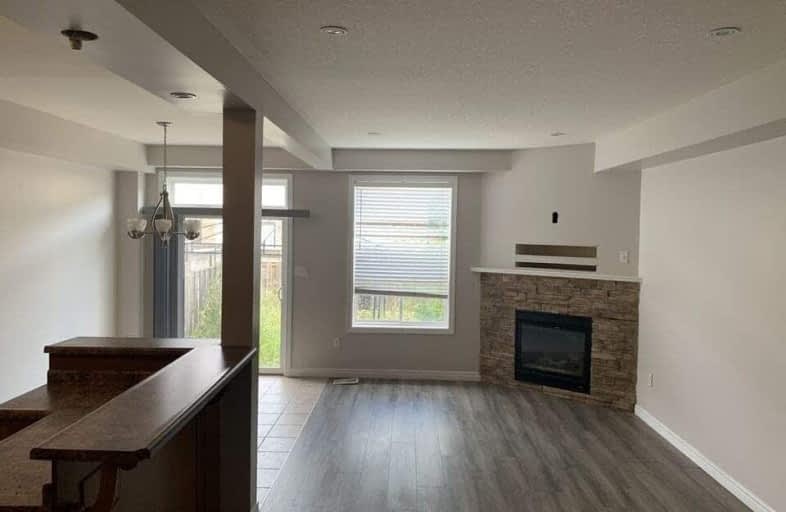
St. Clare of Assisi Catholic Elementary School
Elementary: Catholic
5.88 km
Our Lady of Peace Catholic Elementary School
Elementary: Catholic
5.43 km
Immaculate Heart of Mary Catholic Elementary School
Elementary: Catholic
3.40 km
Smith Public School
Elementary: Public
2.77 km
St. Gabriel Catholic Elementary School
Elementary: Catholic
0.92 km
Winona Elementary Elementary School
Elementary: Public
1.47 km
Grimsby Secondary School
Secondary: Public
6.52 km
Glendale Secondary School
Secondary: Public
11.14 km
Orchard Park Secondary School
Secondary: Public
5.56 km
Blessed Trinity Catholic Secondary School
Secondary: Catholic
5.64 km
Saltfleet High School
Secondary: Public
11.69 km
Cardinal Newman Catholic Secondary School
Secondary: Catholic
8.30 km




