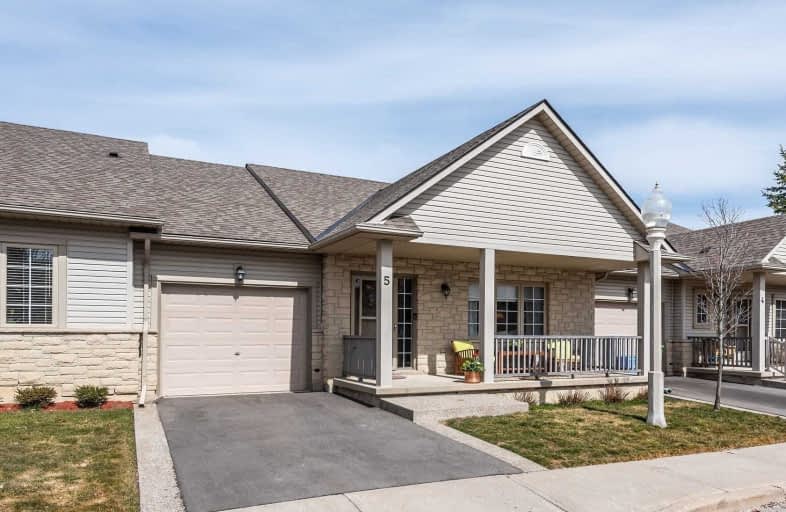Car-Dependent
- Most errands require a car.
No Nearby Transit
- Almost all errands require a car.
Somewhat Bikeable
- Most errands require a car.

École élémentaire Michaëlle Jean Elementary School
Elementary: PublicOur Lady of the Assumption Catholic Elementary School
Elementary: CatholicSt. Mark Catholic Elementary School
Elementary: CatholicGatestone Elementary Public School
Elementary: PublicSt. Matthew Catholic Elementary School
Elementary: CatholicBellmoore Public School
Elementary: PublicÉSAC Mère-Teresa
Secondary: CatholicNora Henderson Secondary School
Secondary: PublicGlendale Secondary School
Secondary: PublicSaltfleet High School
Secondary: PublicSt. Jean de Brebeuf Catholic Secondary School
Secondary: CatholicBishop Ryan Catholic Secondary School
Secondary: Catholic-
Turtle Jack's
143 Upper Centennial Parkway, Stoney Creek, ON L8E 1H8 7.44km -
Fionn Maccool's
1786 Stone Church Road E, Unit 1, Hamilton, ON L8J 0K5 8.05km -
Milestones
787 Paramount Drive, Hamilton, ON L8J 0B4 8.15km
-
Tim Hortons
2651 Hwy #56, Binbrook, ON L0R 1C0 0.28km -
McDonald's
21 Upper Centennial Pkwy S., Stoney Creek, ON L8J 3W2 6.44km -
Tim Hortons
1799 Stone Church Rd East, Stoney Creek, ON L8J 0B4 8.2km
-
Rymal Gage Pharmacy
153 - 905 Rymal Rd E, Hamilton, ON L8W 3M2 9.23km -
People's PharmaChoice
30 Rymal Road E, Unit 4, Hamilton, ON L9B 1T7 11.74km -
Shoppers Drug Mart
999 Upper Wentworth Street, Unit 0131, Hamilton, ON L9A 4X5 11.98km
-
Binbrook Pizza and Bar
102 2668 Binbrook Road, Binbrook, ON L0R 1C0 0.26km -
Silver Wok
2668 Binbrook Road, Unit 106, Hamilton, ON L0R 1C0 0.26km -
LouisHana Fish & Chips
2666 Hamilton Regional Road 56, Binbrook, ON L0R 1C0 0.3km
-
CF Lime Ridge
999 Upper Wentworth Street, Hamilton, ON L9A 4X5 11.88km -
Upper James Square
1508 Upper James Street, Hamilton, ON L9B 1K3 12.13km -
Eastgate Square
75 Centennial Parkway N, Stoney Creek, ON L8E 2P2 12.76km
-
FreshCo
2525 Hamilton Regional Road 56, Hamilton, ON L0R 1C0 0.7km -
Fortino's Supermarkets
21 Upper Centennial Parkway S, Stoney Creek, ON L8J 3W2 6.6km -
Highland Country Markets
432 Highland Road E, Stoney Creek, ON L8J 3G4 7.95km
-
LCBO
1149 Barton Street E, Hamilton, ON L8H 2V2 14.79km -
Liquor Control Board of Ontario
233 Dundurn Street S, Hamilton, ON L8P 4K8 16.71km -
The Beer Store
396 Elizabeth St, Burlington, ON L7R 2L6 22.94km
-
Mike's Auto Parts
721 Mud Street E, Stoney Creek, ON L8J 3B8 10.06km -
Shipton's Heating & Cooling
141 Kenilworth Avenue N, Hamilton, ON L8H 4R9 14.01km -
Mark's General Contracting
51 Blake Street, Hamilton, ON L8M 2S4 14.42km
-
Cineplex Cinemas Hamilton Mountain
795 Paramount Dr, Hamilton, ON L8J 0B4 8.14km -
Starlite Drive In Theatre
59 Green Mountain Road E, Stoney Creek, ON L8J 2W3 9.53km -
The Pearl Company
16 Steven Street, Hamilton, ON L8L 5N3 15.42km
-
Hamilton Public Library
100 Mohawk Road W, Hamilton, ON L9C 1W1 14.18km -
Hamilton Public Library
955 King Street W, Hamilton, ON L8S 1K9 17.96km -
Mills Memorial Library
1280 Main Street W, Hamilton, ON L8S 4L8 18.53km
-
Juravinski Hospital
711 Concession Street, Hamilton, ON L8V 5C2 13.85km -
Juravinski Cancer Centre
699 Concession Street, Hamilton, ON L8V 5C2 13.95km -
St Peter's Hospital
88 Maplewood Avenue, Hamilton, ON L8M 1W9 14.22km
-
Branthaven Fairgrounds
ON 0.98km -
Summit Park
137 Pinehill Dr, Hannon ON 6.75km -
Billy Sheering
Hamilton ON 10.08km
-
Scotiabank
2250 Rymal Rd E (at Upper Centennial Pkwy), Stoney Creek ON L0R 1P0 6.3km -
TD Bank Financial Group
2285 Rymal Rd E (Hwy 20), Stoney Creek ON L8J 2V8 6.41km -
BMO Bank of Montreal
1770 Stone Church Rd E, Stoney Creek ON L8J 0K5 8.19km
More about this building
View 34 Southbrook Drive, Hamilton



