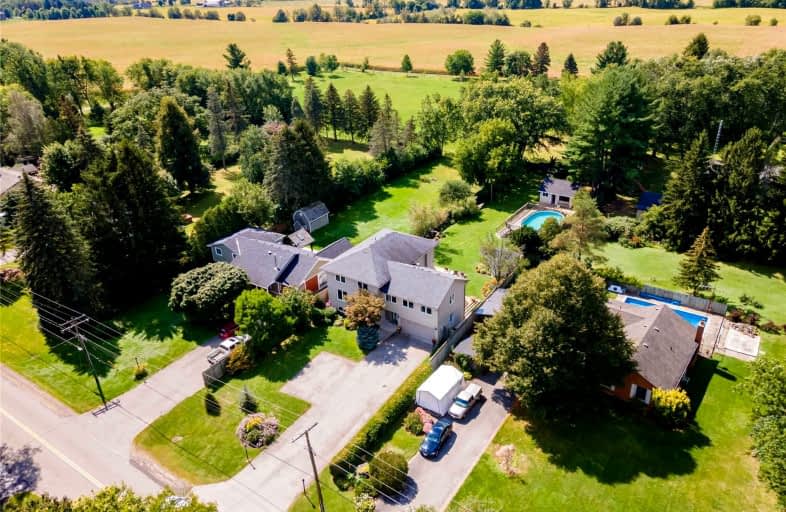Sold on Nov 02, 2021
Note: Property is not currently for sale or for rent.

-
Type: Detached
-
Style: 2-Storey
-
Size: 3000 sqft
-
Lot Size: 64.98 x 302 Feet
-
Age: 31-50 years
-
Taxes: $6,034 per year
-
Days on Site: 29 Days
-
Added: Oct 04, 2021 (4 weeks on market)
-
Updated:
-
Last Checked: 3 months ago
-
MLS®#: X5392224
-
Listed By: Re/max escarpment realty inc., brokerage
Enjoy The Peace & Serenity Of This Country Retreat- W/ The Convenience Of All The City Amenities Nearby. Perfect For A Growing Family, W/ Over 4,500 Sqft Of Living Space On All Lvls.2nd Lvl Features 4 Bedrms Plus A Beautiful Great Rm On Its Own Level Above The Garage!! Lower Lvl Features A Large Rec-Rm, A Full Kitch W/ Walk-Up To Backyard Deck.Deep Expansive Fenced Backyard, W/ Above Ground Pool & Multiple Decks For Entertaining. Backing Onto Jerseyville Park
Extras
All Electrical Wiring Etc. Including 200 Amp Breakers-Buried Service Into The Garage. 100 Amp Brought Inside House-100 Amp Left In The Garage To Be Potentially Brought Out Back For Sauna/Hot Tub/Shop.
Property Details
Facts for 34 Sunnyridge Road, Hamilton
Status
Days on Market: 29
Last Status: Sold
Sold Date: Nov 02, 2021
Closed Date: Feb 25, 2022
Expiry Date: Dec 15, 2021
Sold Price: $1,410,000
Unavailable Date: Nov 02, 2021
Input Date: Oct 04, 2021
Property
Status: Sale
Property Type: Detached
Style: 2-Storey
Size (sq ft): 3000
Age: 31-50
Area: Hamilton
Community: Ancaster
Availability Date: Flexible
Inside
Bedrooms: 4
Bathrooms: 4
Kitchens: 2
Rooms: 14
Den/Family Room: Yes
Air Conditioning: Central Air
Fireplace: Yes
Laundry Level: Main
Central Vacuum: Y
Washrooms: 4
Utilities
Gas: Yes
Building
Basement: Full
Basement 2: W/O
Heat Type: Forced Air
Heat Source: Gas
Exterior: Alum Siding
Exterior: Brick
Elevator: N
UFFI: No
Water Supply Type: Drilled Well
Water Supply: Well
Physically Handicapped-Equipped: N
Special Designation: Unknown
Other Structures: Garden Shed
Retirement: N
Parking
Driveway: Pvt Double
Garage Spaces: 2
Garage Type: Attached
Covered Parking Spaces: 11
Total Parking Spaces: 13
Fees
Tax Year: 2021
Tax Legal Description: Pt Lt 2, Pl 802 , Part 4 , 62R2049 ; S/T Ab344899*
Taxes: $6,034
Highlights
Feature: Golf
Feature: Park
Feature: School
Feature: Wooded/Treed
Land
Cross Street: Jerseyville Rd
Municipality District: Hamilton
Fronting On: West
Parcel Number: 174060058
Pool: Abv Grnd
Sewer: Septic
Lot Depth: 302 Feet
Lot Frontage: 64.98 Feet
Acres: < .50
Zoning: Residential
Waterfront: None
Additional Media
- Virtual Tour: https://youriguide.com/34_sunnyridge_rd_jerseyville_on
Rooms
Room details for 34 Sunnyridge Road, Hamilton
| Type | Dimensions | Description |
|---|---|---|
| Kitchen Main | 4.52 x 2.95 | |
| Dining Main | 3.20 x 3.86 | |
| Den Main | 3.84 x 4.95 | |
| Office Main | 3.10 x 3.89 | |
| Bathroom Main | 2.24 x 2.82 | 2 Pc Bath |
| Laundry Main | 3.05 x 2.82 | |
| Family Upper | 6.68 x 5.46 | |
| Prim Bdrm Upper | 4.47 x 8.08 | |
| Bathroom Upper | 3.00 x 2.92 | 4 Pc Ensuite |
| Bathroom Upper | 2.26 x 2.92 | 5 Pc Bath |
| 2nd Br Upper | 3.78 x 3.99 | |
| 3rd Br Upper | 3.78 x 3.99 |
| XXXXXXXX | XXX XX, XXXX |
XXXX XXX XXXX |
$X,XXX,XXX |
| XXX XX, XXXX |
XXXXXX XXX XXXX |
$X,XXX,XXX | |
| XXXXXXXX | XXX XX, XXXX |
XXXXXXX XXX XXXX |
|
| XXX XX, XXXX |
XXXXXX XXX XXXX |
$X,XXX,XXX |
| XXXXXXXX XXXX | XXX XX, XXXX | $1,410,000 XXX XXXX |
| XXXXXXXX XXXXXX | XXX XX, XXXX | $1,499,000 XXX XXXX |
| XXXXXXXX XXXXXXX | XXX XX, XXXX | XXX XXXX |
| XXXXXXXX XXXXXX | XXX XX, XXXX | $1,689,000 XXX XXXX |

Queen's Rangers Public School
Elementary: PublicBeverly Central Public School
Elementary: PublicOnondaga-Brant Public School
Elementary: PublicAncaster Senior Public School
Elementary: PublicC H Bray School
Elementary: PublicFessenden School
Elementary: PublicSt. Mary Catholic Learning Centre
Secondary: CatholicGrand Erie Learning Alternatives
Secondary: PublicPauline Johnson Collegiate and Vocational School
Secondary: PublicDundas Valley Secondary School
Secondary: PublicBishop Tonnos Catholic Secondary School
Secondary: CatholicAncaster High School
Secondary: Public

