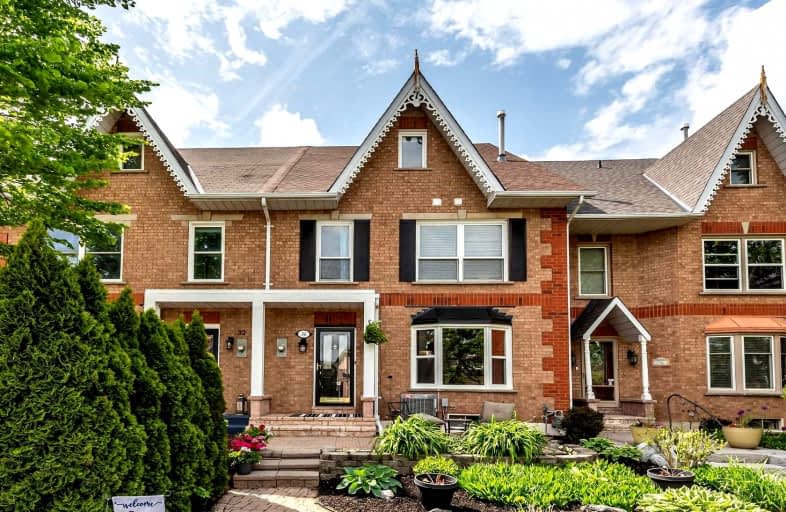Sold on Jul 16, 2022
Note: Property is not currently for sale or for rent.

-
Type: Att/Row/Twnhouse
-
Style: 3-Storey
-
Size: 2500 sqft
-
Lot Size: 21.75 x 122.06 Feet
-
Age: 31-50 years
-
Taxes: $5,143 per year
-
Days on Site: 50 Days
-
Added: May 27, 2022 (1 month on market)
-
Updated:
-
Last Checked: 3 months ago
-
MLS®#: X5635819
-
Listed By: Royal lepage state realty, brokerage
Massive 4 Bedroom, 2.5 Bath Freehold Townhome! No Condo Or Road Fees! Over 2,900 Sq/Ft Above Grade! Main Floor Boasts A Large Eat In Kitchen, Living Rm, Dining Rm, Den W/Wood Burning F/P & 2Pc Bath. Surprisingly Large Terrace & Backyard Space. The Oversized Primary Bedroom With Bay Window, Balcony, 2 Walk In Closets & Luxury Ensuite. 2nd Flr Boasts Another Large Bedroom W/Walk In Closet And & 4Pc Bath. The 3rd Level Feat 2 Bedrooms Perfect For A Flex Space Or Work From Home Space. Basement Level Features Inside Entry From Double Car Garage, Laundry & Additional Storage Close To All Amenities, Highway Access Parks, Lake Ontario & Newport Yacht Club. Don't Miss Out On A Great Place To Call Home!
Property Details
Facts for 34 Waterford Crescent, Hamilton
Status
Days on Market: 50
Last Status: Sold
Sold Date: Jul 16, 2022
Closed Date: Aug 26, 2022
Expiry Date: Sep 30, 2022
Sold Price: $833,000
Unavailable Date: Jul 16, 2022
Input Date: May 27, 2022
Prior LSC: Listing with no contract changes
Property
Status: Sale
Property Type: Att/Row/Twnhouse
Style: 3-Storey
Size (sq ft): 2500
Age: 31-50
Area: Hamilton
Community: Stoney Creek
Availability Date: Tbd
Inside
Bedrooms: 4
Bathrooms: 3
Kitchens: 1
Rooms: 11
Den/Family Room: Yes
Air Conditioning: Central Air
Fireplace: Yes
Washrooms: 3
Building
Basement: Unfinished
Heat Type: Forced Air
Heat Source: Wood
Exterior: Brick
Exterior: Wood
Water Supply: Municipal
Special Designation: Unknown
Parking
Driveway: Private
Garage Spaces: 2
Garage Type: Attached
Covered Parking Spaces: 1
Total Parking Spaces: 3
Fees
Tax Year: 2021
Tax Legal Description: See Attachment
Taxes: $5,143
Highlights
Feature: Fenced Yard
Feature: Grnbelt/Conserv
Feature: Lake/Pond
Feature: Library
Feature: Marina
Feature: Park
Land
Cross Street: North Service Rd To
Municipality District: Hamilton
Fronting On: West
Parcel Number: 173470253
Pool: None
Sewer: Sewers
Lot Depth: 122.06 Feet
Lot Frontage: 21.75 Feet
Acres: < .50
Additional Media
- Virtual Tour: http://www.myvisuallistings.com/vtnb/326998
Rooms
Room details for 34 Waterford Crescent, Hamilton
| Type | Dimensions | Description |
|---|---|---|
| Family Ground | 3.94 x 5.51 | |
| Dining Ground | 3.76 x 5.31 | |
| Kitchen Ground | 3.20 x 6.50 | Eat-In Kitchen |
| Den Ground | 2.34 x 3.78 | |
| Bathroom Ground | 0.94 x 2.18 | 2 Pc Bath |
| Prim Bdrm 2nd | 3.99 x 6.32 | |
| Bathroom 2nd | 3.05 x 3.51 | 5 Pc Ensuite |
| 2nd Br 2nd | 3.48 x 4.37 | |
| Bathroom 2nd | 1.63 x 3.05 | 4 Pc Bath |
| 3rd Br 3rd | 5.49 x 6.32 | |
| 4th Br 3rd | 3.66 x 6.32 | |
| Laundry Bsmt | - |
| XXXXXXXX | XXX XX, XXXX |
XXXX XXX XXXX |
$XXX,XXX |
| XXX XX, XXXX |
XXXXXX XXX XXXX |
$XXX,XXX |
| XXXXXXXX XXXX | XXX XX, XXXX | $833,000 XXX XXXX |
| XXXXXXXX XXXXXX | XXX XX, XXXX | $849,900 XXX XXXX |

St. Clare of Assisi Catholic Elementary School
Elementary: CatholicOur Lady of Peace Catholic Elementary School
Elementary: CatholicImmaculate Heart of Mary Catholic Elementary School
Elementary: CatholicMountain View Public School
Elementary: PublicMemorial Public School
Elementary: PublicWinona Elementary Elementary School
Elementary: PublicGlendale Secondary School
Secondary: PublicSir Winston Churchill Secondary School
Secondary: PublicOrchard Park Secondary School
Secondary: PublicBlessed Trinity Catholic Secondary School
Secondary: CatholicSaltfleet High School
Secondary: PublicCardinal Newman Catholic Secondary School
Secondary: Catholic

