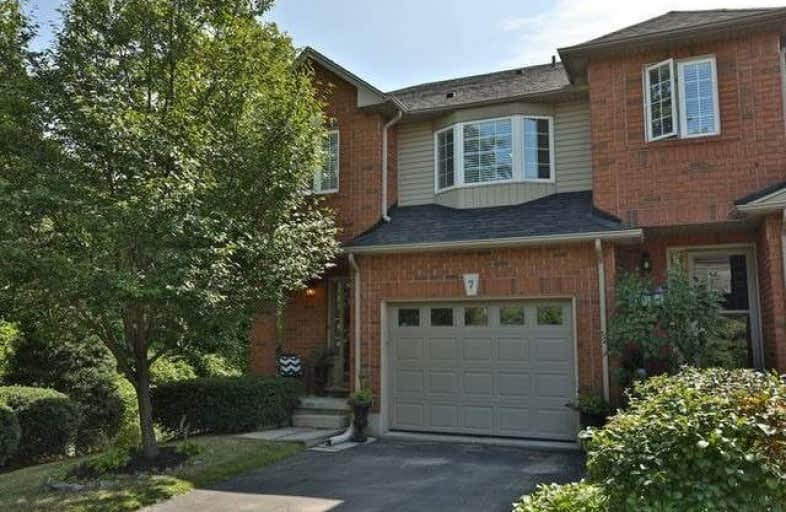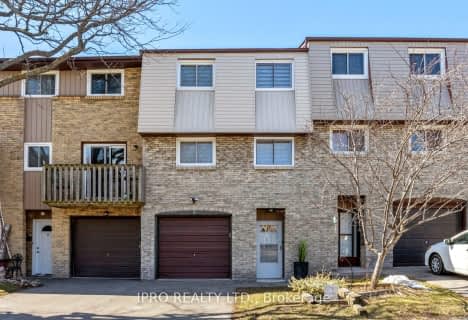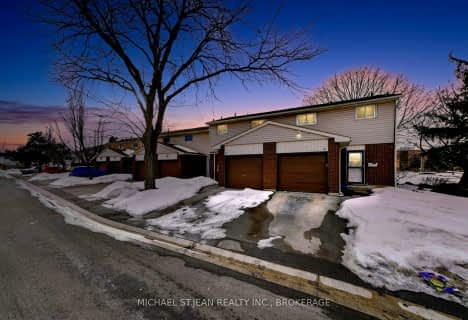Car-Dependent
- Most errands require a car.
Some Transit
- Most errands require a car.
Somewhat Bikeable
- Most errands require a car.

St. James the Apostle Catholic Elementary School
Elementary: CatholicMount Albion Public School
Elementary: PublicSt. Paul Catholic Elementary School
Elementary: CatholicJanet Lee Public School
Elementary: PublicBilly Green Elementary School
Elementary: PublicGatestone Elementary Public School
Elementary: PublicÉSAC Mère-Teresa
Secondary: CatholicNora Henderson Secondary School
Secondary: PublicGlendale Secondary School
Secondary: PublicSherwood Secondary School
Secondary: PublicSaltfleet High School
Secondary: PublicBishop Ryan Catholic Secondary School
Secondary: Catholic-
Heritage Green Leash Free Dog Park
Stoney Creek ON 2.05km -
Greenhill Park
589 Greenhill Ave, Hamilton ON L8K 6H1 2.69km -
Mohawk Sports Park
1100 Mohawk Rd E, Hamilton ON 2.77km
-
TD Bank Financial Group
2285 Rymal Rd E (Hwy 20), Stoney Creek ON L8J 2V8 2.45km -
Scotiabank
2250 Rymal Rd E (at Upper Centennial Pkwy), Stoney Creek ON L0R 1P0 2.46km -
BMO Bank of Montreal
1395 Upper Ottawa St, Hamilton ON L8W 3L5 3.37km
More about this building
View 348 Highland Road West, Hamilton- 2 bath
- 3 bed
- 1400 sqft
03-985 Limeridge Road East, Hamilton, Ontario • L8W 1X9 • Berrisfield
- 3 bath
- 3 bed
- 1200 sqft
31-800 Paramount Drive, Hamilton, Ontario • L8J 3V7 • Stoney Creek
- 2 bath
- 3 bed
- 1600 sqft
43-1155 Paramount Drive, Hamilton, Ontario • L8J 2N2 • Stoney Creek Mountain








