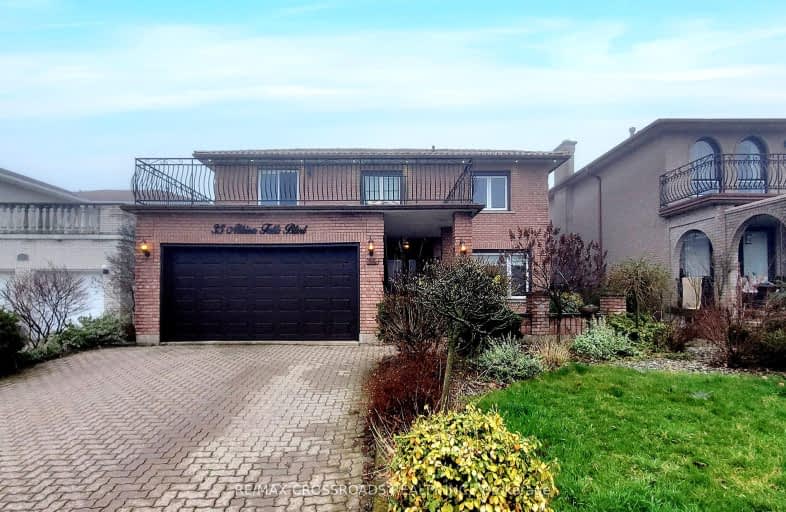
Video Tour
Car-Dependent
- Most errands require a car.
35
/100
Some Transit
- Most errands require a car.
39
/100
Somewhat Bikeable
- Most errands require a car.
49
/100

ÉIC Mère-Teresa
Elementary: Catholic
1.22 km
St. Anthony Daniel Catholic Elementary School
Elementary: Catholic
1.19 km
St. Kateri Tekakwitha Catholic Elementary School
Elementary: Catholic
1.50 km
Lisgar Junior Public School
Elementary: Public
1.17 km
Janet Lee Public School
Elementary: Public
1.81 km
Huntington Park Junior Public School
Elementary: Public
1.96 km
Vincent Massey/James Street
Secondary: Public
2.94 km
ÉSAC Mère-Teresa
Secondary: Catholic
1.26 km
Nora Henderson Secondary School
Secondary: Public
2.04 km
Delta Secondary School
Secondary: Public
4.25 km
Sherwood Secondary School
Secondary: Public
2.74 km
Bishop Ryan Catholic Secondary School
Secondary: Catholic
2.43 km
-
Fay Hill
Broker Dr (Fay), Hamilton ON 1.97km -
Eleanor Park
80 Presidio Dr, Hamilton ON L8W 3J5 2.73km -
T. B. McQuesten Park
1199 Upper Wentworth St, Hamilton ON 3.47km
-
Localcoin Bitcoin ATM - Top's Discount Foods
969 Upper Ottawa St, Hamilton ON L8T 4V9 1.29km -
RBC Royal Bank
810 Upper Gage Ave (Mohawk), Hamilton ON L8V 4K4 2.5km -
TD Bank Financial Group
1900 King St E, Hamilton ON L8K 1W1 3.36km


