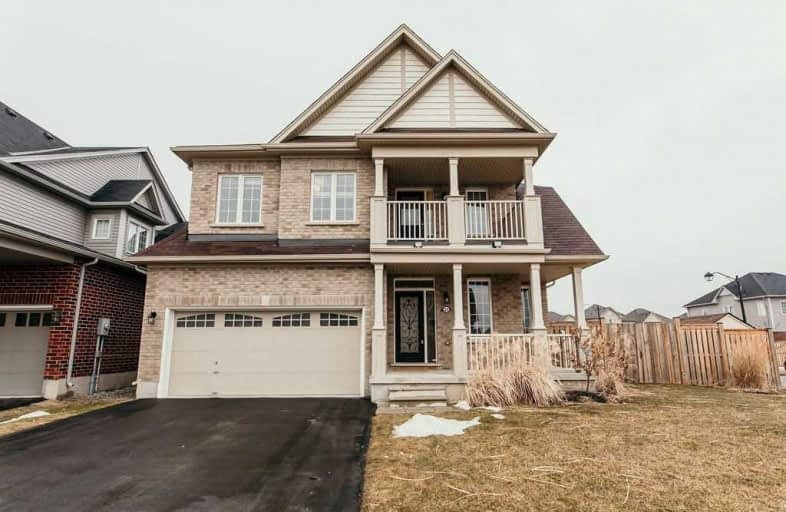Sold on Mar 11, 2020
Note: Property is not currently for sale or for rent.

-
Type: Detached
-
Style: 2-Storey
-
Size: 2500 sqft
-
Lot Size: 61.6 x 92.1 Feet
-
Age: 6-15 years
-
Taxes: $5,011 per year
-
Days on Site: 6 Days
-
Added: Mar 05, 2020 (6 days on market)
-
Updated:
-
Last Checked: 2 months ago
-
MLS®#: X4709863
-
Listed By: Re/max escarpment realty inc., brokerage
4 Bdrm Brick Home On Oversized Corner Lot Feats Lrg Front Porch, Spacious Foyer W/Walk-In Closet, Formal Dinrm W/Bright Wndws, Decorative Pillars & B/I Cabnts. Grtrm W/18' Ceils Opens To E/I Kit W/Quartz Cntrs, Backsplash, Isl W/Brkfst Bar & Double-Wide Pantry. Uppr Lvl Feats 4 Bdrms & Loft. Master W/4Pc Ensuite W/Soaker Tub. Minutes To All Amenities. Rsa
Extras
Rental: Hot Water Heater.
Property Details
Facts for 35 Cook Street, Hamilton
Status
Days on Market: 6
Last Status: Sold
Sold Date: Mar 11, 2020
Closed Date: Apr 10, 2020
Expiry Date: Jun 01, 2020
Sold Price: $795,000
Unavailable Date: Mar 11, 2020
Input Date: Mar 04, 2020
Prior LSC: Listing with no contract changes
Property
Status: Sale
Property Type: Detached
Style: 2-Storey
Size (sq ft): 2500
Age: 6-15
Area: Hamilton
Community: Binbrook
Availability Date: Tba
Assessment Amount: $517,000
Assessment Year: 2016
Inside
Bedrooms: 4
Bathrooms: 3
Kitchens: 1
Rooms: 7
Den/Family Room: Yes
Air Conditioning: Central Air
Fireplace: No
Laundry Level: Main
Washrooms: 3
Building
Basement: Full
Basement 2: Unfinished
Heat Type: Forced Air
Heat Source: Gas
Exterior: Alum Siding
Exterior: Brick
Elevator: N
UFFI: No
Green Verification Status: N
Water Supply: Municipal
Physically Handicapped-Equipped: N
Special Designation: Unknown
Other Structures: Garden Shed
Retirement: N
Parking
Driveway: Front Yard
Garage Spaces: 2
Garage Type: Attached
Covered Parking Spaces: 2
Total Parking Spaces: 4
Fees
Tax Year: 2019
Tax Legal Description: Lot 34, Plan 62M1178 Subject To An Easement*Cont
Taxes: $5,011
Highlights
Feature: Golf
Feature: Library
Feature: School
Land
Cross Street: Binhaven Blvd/Yager
Municipality District: Hamilton
Fronting On: East
Parcel Number: 173843399
Pool: None
Sewer: Sewers
Lot Depth: 92.1 Feet
Lot Frontage: 61.6 Feet
Lot Irregularities: Corner Lot
Acres: < .50
Waterfront: None
Rooms
Room details for 35 Cook Street, Hamilton
| Type | Dimensions | Description |
|---|---|---|
| Kitchen Main | 3.48 x 4.93 | |
| Family Main | 3.48 x 4.78 | |
| Dining Main | 3.35 x 3.63 | |
| Laundry Main | 2.57 x 3.48 | |
| Bathroom Main | - | 2 Pc Bath |
| Master 2nd | 4.01 x 4.85 | |
| Bathroom 2nd | - | 4 Pc Ensuite |
| 2nd Br 2nd | 2.87 x 3.48 | |
| 3rd Br 2nd | 2.84 x 3.89 | |
| 4th Br 2nd | 3.02 x 3.45 | |
| Loft 2nd | 2.64 x 2.67 | |
| Bathroom 2nd | - | 4 Pc Bath |
| XXXXXXXX | XXX XX, XXXX |
XXXX XXX XXXX |
$XXX,XXX |
| XXX XX, XXXX |
XXXXXX XXX XXXX |
$XXX,XXX | |
| XXXXXXXX | XXX XX, XXXX |
XXXXXXX XXX XXXX |
|
| XXX XX, XXXX |
XXXXXX XXX XXXX |
$XXX,XXX | |
| XXXXXXXX | XXX XX, XXXX |
XXXX XXX XXXX |
$XXX,XXX |
| XXX XX, XXXX |
XXXXXX XXX XXXX |
$XXX,XXX |
| XXXXXXXX XXXX | XXX XX, XXXX | $795,000 XXX XXXX |
| XXXXXXXX XXXXXX | XXX XX, XXXX | $799,900 XXX XXXX |
| XXXXXXXX XXXXXXX | XXX XX, XXXX | XXX XXXX |
| XXXXXXXX XXXXXX | XXX XX, XXXX | $829,900 XXX XXXX |
| XXXXXXXX XXXX | XXX XX, XXXX | $718,000 XXX XXXX |
| XXXXXXXX XXXXXX | XXX XX, XXXX | $729,900 XXX XXXX |

École élémentaire Michaëlle Jean Elementary School
Elementary: PublicOur Lady of the Assumption Catholic Elementary School
Elementary: CatholicSt. Mark Catholic Elementary School
Elementary: CatholicGatestone Elementary Public School
Elementary: PublicSt. Matthew Catholic Elementary School
Elementary: CatholicBellmoore Public School
Elementary: PublicÉSAC Mère-Teresa
Secondary: CatholicNora Henderson Secondary School
Secondary: PublicSherwood Secondary School
Secondary: PublicSaltfleet High School
Secondary: PublicSt. Jean de Brebeuf Catholic Secondary School
Secondary: CatholicBishop Ryan Catholic Secondary School
Secondary: Catholic- 5 bath
- 4 bed
- 2000 sqft
- 3 bath
- 4 bed
320 Southbrook Drive, Hamilton, Ontario • L0R 1C0 • Binbrook




