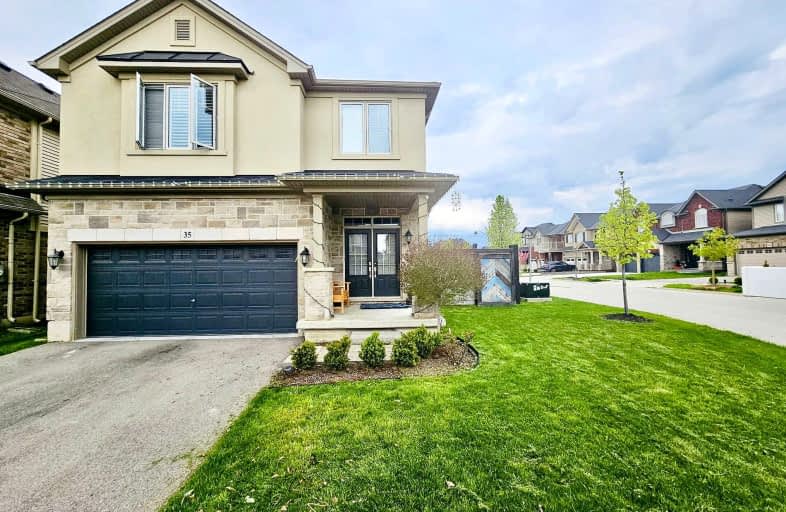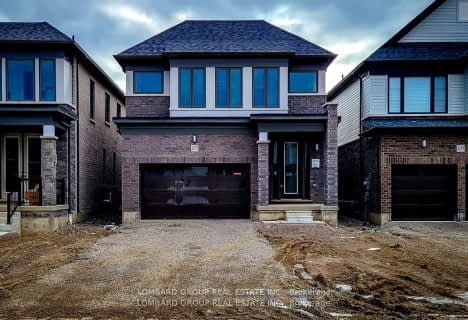Car-Dependent
- Almost all errands require a car.
10
/100
No Nearby Transit
- Almost all errands require a car.
0
/100
Somewhat Bikeable
- Most errands require a car.
27
/100

École élémentaire Michaëlle Jean Elementary School
Elementary: Public
2.01 km
Janet Lee Public School
Elementary: Public
7.05 km
St. Mark Catholic Elementary School
Elementary: Catholic
6.15 km
Gatestone Elementary Public School
Elementary: Public
6.38 km
St. Matthew Catholic Elementary School
Elementary: Catholic
1.44 km
Bellmoore Public School
Elementary: Public
0.84 km
Vincent Massey/James Street
Secondary: Public
10.82 km
ÉSAC Mère-Teresa
Secondary: Catholic
9.42 km
Nora Henderson Secondary School
Secondary: Public
9.75 km
Saltfleet High School
Secondary: Public
6.95 km
St. Jean de Brebeuf Catholic Secondary School
Secondary: Catholic
8.79 km
Bishop Ryan Catholic Secondary School
Secondary: Catholic
5.85 km
-
Templemead Park
Ontario 7.74km -
Mountain Lions Club Park
Hamilton ON 8.35km -
Billy Sherring Park
1530 Upper Sherman Ave, Hamilton ON 8.61km
-
HODL Bitcoin ATM - New York News
1782 Stone Church Rd E, Stoney Creek ON L8J 0K5 7.01km -
RBC Royal Bank ATM
300 Mud St W, Stoney Creek ON L8J 3Z6 7.8km -
Localcoin Bitcoin ATM - Top's Discount Foods
969 Upper Ottawa St, Hamilton ON L8T 4V9 9.15km




