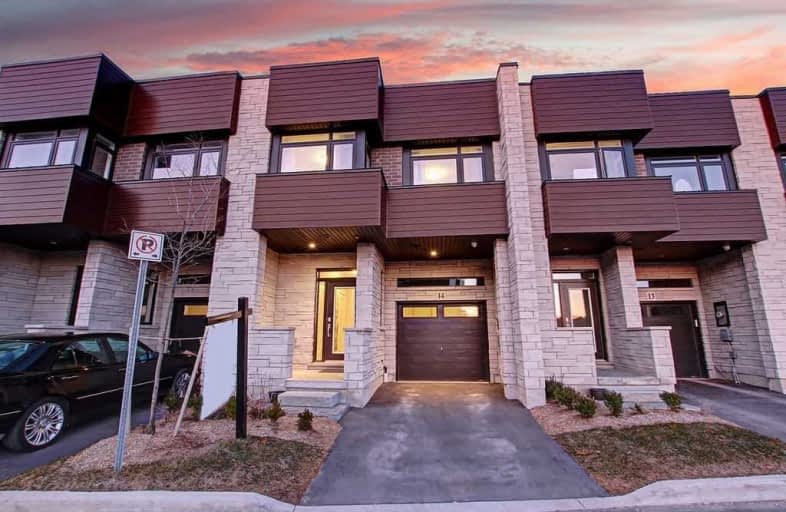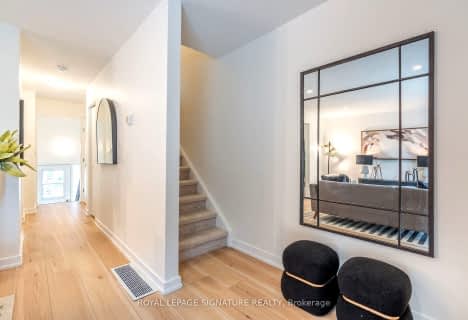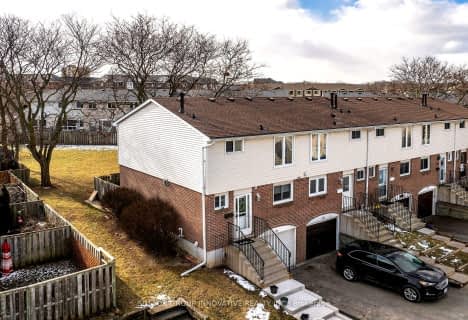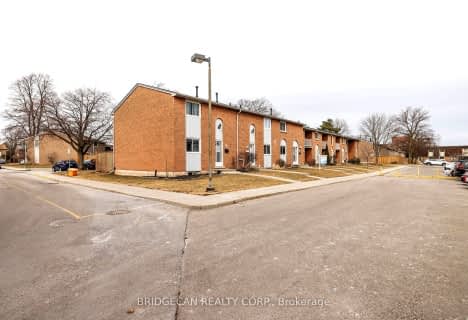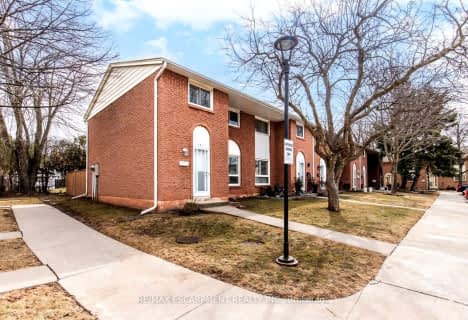
R L Hyslop Elementary School
Elementary: PublicSt. James the Apostle Catholic Elementary School
Elementary: CatholicSir Isaac Brock Junior Public School
Elementary: PublicGreen Acres School
Elementary: PublicSt. Martin of Tours Catholic Elementary School
Elementary: CatholicSt. David Catholic Elementary School
Elementary: CatholicGlendale Secondary School
Secondary: PublicSir Winston Churchill Secondary School
Secondary: PublicOrchard Park Secondary School
Secondary: PublicSaltfleet High School
Secondary: PublicCardinal Newman Catholic Secondary School
Secondary: CatholicBishop Ryan Catholic Secondary School
Secondary: CatholicMore about this building
View 35 Midhurst Heights, Hamilton- 2 bath
- 3 bed
- 1000 sqft
98-151 Gateshead Crescent, Hamilton, Ontario • L8G 3W1 • Stoney Creek
- 2 bath
- 3 bed
- 1400 sqft
05-174 Highbury Drive, Hamilton, Ontario • L8J 3T8 • Stoney Creek Mountain
- 2 bath
- 3 bed
- 1200 sqft
01-171 Highbury Drive, Hamilton, Ontario • L8J 3Y9 • Stoney Creek Mountain
- 2 bath
- 3 bed
- 1600 sqft
43-1155 Paramount Drive, Hamilton, Ontario • L8J 2N2 • Stoney Creek Mountain
