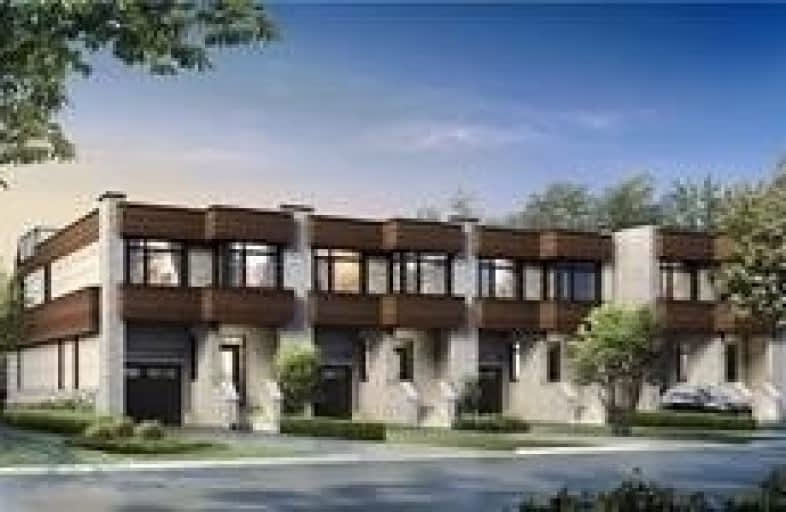Leased on Jun 21, 2019
Note: Property is not currently for sale or for rent.

-
Type: Comm Element Condo
-
Style: 2-Storey
-
Size: 1800 sqft
-
Pets: Restrict
-
Lease Term: No Data
-
Possession: Asap
-
All Inclusive: N
-
Age: New
-
Days on Site: 8 Days
-
Added: Sep 07, 2019 (1 week on market)
-
Updated:
-
Last Checked: 3 months ago
-
MLS®#: X4485106
-
Listed By: Homelife/miracle realty ltd, brokerage
New Townhouse 3 Bedrooms, 3 Washrooms, Open Concept Living. Approximately 2000 Sq Ft. Upgraded Hardwood Floors, Spacious Bedrooms, Master Bedroom Has A Walkout To Private Balcony And Rooftop.
Extras
Included Stainless Steel Appliances, Fridge, Stove, Washer & Dryer.
Property Details
Facts for 18-35 Midhurst Heights, Hamilton
Status
Days on Market: 8
Last Status: Leased
Sold Date: Jun 21, 2019
Closed Date: Jul 01, 2019
Expiry Date: Nov 30, 2019
Sold Price: $2,200
Unavailable Date: Jun 21, 2019
Input Date: Jun 13, 2019
Prior LSC: Listing with no contract changes
Property
Status: Lease
Property Type: Comm Element Condo
Style: 2-Storey
Size (sq ft): 1800
Age: New
Area: Hamilton
Community: Stoney Creek
Availability Date: Asap
Inside
Bedrooms: 3
Bathrooms: 3
Kitchens: 1
Rooms: 8
Den/Family Room: Yes
Patio Terrace: Encl
Unit Exposure: East
Air Conditioning: Central Air
Fireplace: No
Laundry: Ensuite
Laundry Level: Upper
Washrooms: 3
Utilities
Utilities Included: N
Building
Stories: 2
Basement: Unfinished
Heat Type: Forced Air
Heat Source: Electric
Exterior: Brick
Private Entrance: N
Special Designation: Unknown
Parking
Parking Included: Yes
Garage Type: Attached
Parking Designation: Owned
Parking Features: Private
Covered Parking Spaces: 1
Total Parking Spaces: 2
Garage: 1
Locker
Locker: None
Fees
Building Insurance Included: Yes
Cable Included: No
Central A/C Included: No
Common Elements Included: Yes
Heating Included: No
Hydro Included: No
Water Included: No
Highlights
Amenity: Bbqs Allowed
Amenity: Rooftop Deck/Garden
Amenity: Visitor Parking
Feature: Island
Feature: Park
Feature: Public Transit
Feature: School
Land
Cross Street: Green Mountain/Cente
Municipality District: Hamilton
Condo
Condo Registry Office: Not
Property Management: Shabri Properties Limited
Rooms
Room details for 18-35 Midhurst Heights, Hamilton
| Type | Dimensions | Description |
|---|---|---|
| Living Main | 3.64 x 7.07 | Hardwood Floor, W/O To Yard, Sliding Doors |
| Kitchen Main | 2.49 x 4.56 | Hardwood Floor, Quartz Counter, Centre Island |
| Master 2nd | 3.52 x 4.56 | Broadloom, W/I Closet, W/O To Balcony |
| 2nd Br 2nd | 3.03 x 3.86 | Broadloom, Closet, Window |
| 3rd Br 2nd | 2.45 x 3.13 | Broadloom, Closet, Window |
| Laundry 2nd | - | Ceramic Floor |
| Loft 2nd | 2.24 x 4.74 | Broadloom, W/O To Balcony |
| XXXXXXXX | XXX XX, XXXX |
XXXXXX XXX XXXX |
$X,XXX |
| XXX XX, XXXX |
XXXXXX XXX XXXX |
$X,XXX | |
| XXXXXXXX | XXX XX, XXXX |
XXXXXXX XXX XXXX |
|
| XXX XX, XXXX |
XXXXXX XXX XXXX |
$X,XXX | |
| XXXXXXXX | XXX XX, XXXX |
XXXXXXX XXX XXXX |
|
| XXX XX, XXXX |
XXXXXX XXX XXXX |
$X,XXX |
| XXXXXXXX XXXXXX | XXX XX, XXXX | $2,200 XXX XXXX |
| XXXXXXXX XXXXXX | XXX XX, XXXX | $2,200 XXX XXXX |
| XXXXXXXX XXXXXXX | XXX XX, XXXX | XXX XXXX |
| XXXXXXXX XXXXXX | XXX XX, XXXX | $2,000 XXX XXXX |
| XXXXXXXX XXXXXXX | XXX XX, XXXX | XXX XXXX |
| XXXXXXXX XXXXXX | XXX XX, XXXX | $2,000 XXX XXXX |

St Marguerite d'Youville Elementary School
Elementary: CatholicCundles Heights Public School
Elementary: PublicSister Catherine Donnelly Catholic School
Elementary: CatholicTerry Fox Elementary School
Elementary: PublicWest Bayfield Elementary School
Elementary: PublicForest Hill Public School
Elementary: PublicBarrie Campus
Secondary: PublicÉSC Nouvelle-Alliance
Secondary: CatholicSimcoe Alternative Secondary School
Secondary: PublicSt Joseph's Separate School
Secondary: CatholicBarrie North Collegiate Institute
Secondary: PublicEastview Secondary School
Secondary: PublicMore about this building
View 35 Midhurst Heights, Hamilton

