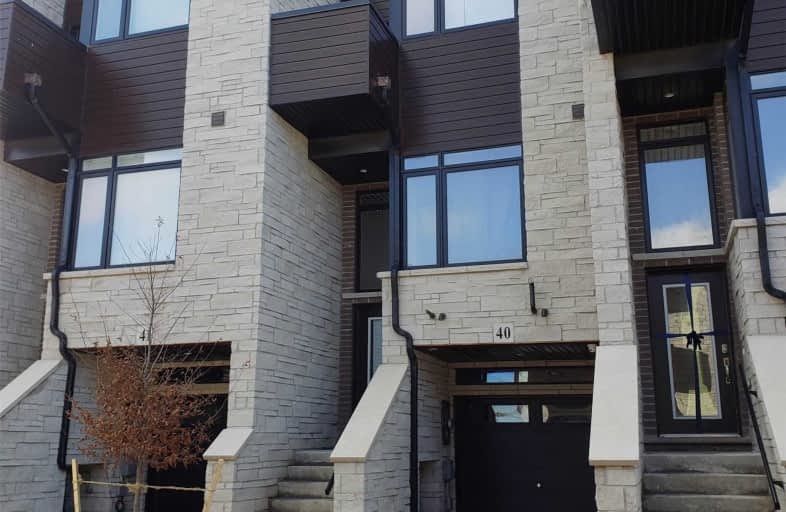Sold on Mar 28, 2019
Note: Property is not currently for sale or for rent.

-
Type: Condo Townhouse
-
Style: 3-Storey
-
Size: 1200 sqft
-
Pets: Restrict
-
Age: 0-5 years
-
Maintenance Fees: 136 /mo
-
Days on Site: 69 Days
-
Added: Sep 07, 2019 (2 months on market)
-
Updated:
-
Last Checked: 3 months ago
-
MLS®#: X4339758
-
Listed By: Right at home realty inc., brokerage
Beautiful 3 Storey Townhouse Situated At The Top Of The Mountain. Recently Built Bright Refreshing Home Is Perfect For An Individual, Couple Or Small Family. Along With The Modern Stylish Exterior Is A Balcony Off The Master Bedroom & 2 Terraces W/One Being A Large Featured Rooftop Terrace! Other Features Incl Engineered Hardwood Floors, Quartz Kitchen Counters, S/S Kitchen Appliances, 9 Ft Main Flr Ceilings, Bedroom Lvl Laundry & Inside Entry From Garage.
Extras
Your Lifestyle Living Awaits You Here! ... Another Dream Home By The Dream Maker.
Property Details
Facts for 40-35 Midhurst Heights, Hamilton
Status
Days on Market: 69
Last Status: Sold
Sold Date: Mar 28, 2019
Closed Date: May 21, 2019
Expiry Date: May 31, 2019
Sold Price: $455,000
Unavailable Date: Mar 28, 2019
Input Date: Jan 17, 2019
Property
Status: Sale
Property Type: Condo Townhouse
Style: 3-Storey
Size (sq ft): 1200
Age: 0-5
Area: Hamilton
Community: Stoney Creek Mountain
Availability Date: Flexible
Inside
Bedrooms: 2
Bathrooms: 3
Kitchens: 1
Rooms: 5
Den/Family Room: No
Patio Terrace: Terr
Unit Exposure: East
Air Conditioning: None
Fireplace: No
Laundry Level: Upper
Ensuite Laundry: Yes
Washrooms: 3
Building
Stories: 1
Basement: None
Heat Type: Forced Air
Heat Source: Gas
Exterior: Brick
Exterior: Stone
Special Designation: Unknown
Parking
Parking Included: Yes
Garage Type: Built-In
Parking Designation: Owned
Parking Features: Private
Covered Parking Spaces: 1
Total Parking Spaces: 2
Garage: 1
Locker
Locker: None
Fees
Tax Year: 2018
Taxes Included: No
Building Insurance Included: Yes
Cable Included: No
Central A/C Included: No
Common Elements Included: Yes
Heating Included: No
Hydro Included: No
Water Included: No
Highlights
Amenity: Rooftop Deck/Garden
Amenity: Security System
Amenity: Visitor Parking
Feature: Cul De Sac
Feature: Golf
Feature: Level
Feature: Ravine
Feature: Terraced
Land
Cross Street: First Rd W/Bedrock D
Municipality District: Hamilton
Condo
Condo Registry Office: WSCP
Condo Corp#: 570
Property Management: Shabri Properties Ltd. 905-684-6333
Rooms
Room details for 40-35 Midhurst Heights, Hamilton
| Type | Dimensions | Description |
|---|---|---|
| Great Rm 2nd | 2.82 x 4.32 | Hardwood Floor |
| Kitchen 2nd | 4.14 x 2.54 | Quartz Counter, Hardwood Floor, W/O To Balcony |
| Breakfast 2nd | 2.26 x 2.66 | Breakfast Bar, Hardwood Floor |
| Master 3rd | 2.80 x 4.14 | Balcony, 3 Pc Ensuite, W/I Closet |
| 2nd Br 3rd | 2.67 x 3.03 | W/O To Terrace, W/I Closet, Broadloom |
| Rec Ground | 4.14 x 2.49 | W/O To Patio, W/O To Garage, Broadloom |
| XXXXXXXX | XXX XX, XXXX |
XXXX XXX XXXX |
$XXX,XXX |
| XXX XX, XXXX |
XXXXXX XXX XXXX |
$XXX,XXX |
| XXXXXXXX XXXX | XXX XX, XXXX | $455,000 XXX XXXX |
| XXXXXXXX XXXXXX | XXX XX, XXXX | $469,000 XXX XXXX |

St Marguerite d'Youville Elementary School
Elementary: CatholicCundles Heights Public School
Elementary: PublicSister Catherine Donnelly Catholic School
Elementary: CatholicTerry Fox Elementary School
Elementary: PublicWest Bayfield Elementary School
Elementary: PublicForest Hill Public School
Elementary: PublicBarrie Campus
Secondary: PublicÉSC Nouvelle-Alliance
Secondary: CatholicSimcoe Alternative Secondary School
Secondary: PublicSt Joseph's Separate School
Secondary: CatholicBarrie North Collegiate Institute
Secondary: PublicEastview Secondary School
Secondary: PublicMore about this building
View 35 Midhurst Heights, Hamilton

