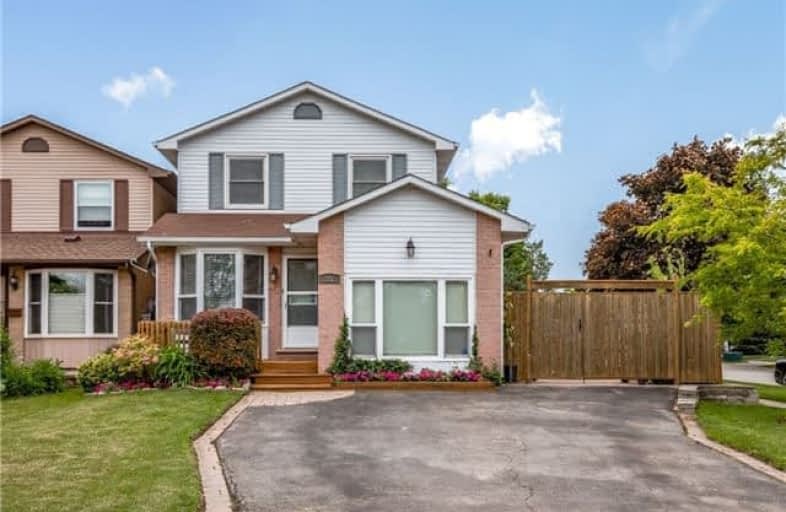Sold on Aug 03, 2018
Note: Property is not currently for sale or for rent.

-
Type: Detached
-
Style: 2-Storey
-
Size: 1500 sqft
-
Lot Size: 20.1 x 107.28 Feet
-
Age: 31-50 years
-
Taxes: $4,551 per year
-
Days on Site: 39 Days
-
Added: Sep 07, 2019 (1 month on market)
-
Updated:
-
Last Checked: 2 months ago
-
MLS®#: X4172366
-
Listed By: Keller williams edge realty, brokerage
Gorgeous Large Corner Lot In Popular And Family Friendly Waterdown. This 3 Bed/2.5 Bath, Near Guy Brown P.S And Trails Features An Eat-In Kitchen With Bay Window And View Of Rockcliffe Park. Beautifully Landscaped Private Fenced In Yard With A Huge Sunny Deck, Shaded Gazebo, And Mature Trees. Within Walking Distance To Shopping, Parks, Schools And Also Mins From The Arena, Ymca And With Easy Access To The 407/403/401 & Go/Via Station.
Extras
Incl: Fridge, Stove, Dishwasher, Over The Range Microwave, Washer, Dryer, Central Vac And Attachments, Blinds, Shed Exl: Chandelier, Basement Bar Fridge & Tv With Bracket
Property Details
Facts for 35 Riley Street, Hamilton
Status
Days on Market: 39
Last Status: Sold
Sold Date: Aug 03, 2018
Closed Date: Aug 30, 2018
Expiry Date: Sep 25, 2018
Sold Price: $591,500
Unavailable Date: Aug 03, 2018
Input Date: Jun 25, 2018
Property
Status: Sale
Property Type: Detached
Style: 2-Storey
Size (sq ft): 1500
Age: 31-50
Area: Hamilton
Community: Waterdown
Availability Date: Flex
Inside
Bedrooms: 3
Bathrooms: 3
Kitchens: 1
Rooms: 7
Den/Family Room: Yes
Air Conditioning: Central Air
Fireplace: Yes
Washrooms: 3
Building
Basement: Finished
Heat Type: Forced Air
Heat Source: Gas
Exterior: Brick
Exterior: Vinyl Siding
Water Supply: Municipal
Special Designation: Unknown
Parking
Driveway: Pvt Double
Garage Type: None
Covered Parking Spaces: 3
Total Parking Spaces: 3
Fees
Tax Year: 2018
Tax Legal Description: Pcl 119-1, Sec 62M351 ; Pt Lt 119, Pl 62M351 *
Taxes: $4,551
Land
Cross Street: Braeheid
Municipality District: Hamilton
Fronting On: North
Pool: None
Sewer: Sewers
Lot Depth: 107.28 Feet
Lot Frontage: 20.1 Feet
Additional Media
- Virtual Tour: http://tour.api360.ca/35rileystreet/?mls
Rooms
Room details for 35 Riley Street, Hamilton
| Type | Dimensions | Description |
|---|---|---|
| Kitchen Main | 2.21 x 4.95 | |
| Dining Main | 3.35 x 3.25 | |
| Living Main | 5.66 x 2.71 | |
| Office Main | 3.66 x 3.02 | |
| Other Main | 2.34 x 3.02 | |
| Master 2nd | 4.11 x 3.05 | |
| 2nd Br 2nd | 4.37 x 2.49 | |
| 3rd Br 2nd | 3.94 x 3.28 | |
| Rec Bsmt | 5.51 x 5.08 | |
| Laundry Main | - |
| XXXXXXXX | XXX XX, XXXX |
XXXX XXX XXXX |
$XXX,XXX |
| XXX XX, XXXX |
XXXXXX XXX XXXX |
$XXX,XXX |
| XXXXXXXX XXXX | XXX XX, XXXX | $591,500 XXX XXXX |
| XXXXXXXX XXXXXX | XXX XX, XXXX | $599,900 XXX XXXX |

Flamborough Centre School
Elementary: PublicSt. Thomas Catholic Elementary School
Elementary: CatholicMary Hopkins Public School
Elementary: PublicAllan A Greenleaf Elementary
Elementary: PublicGuardian Angels Catholic Elementary School
Elementary: CatholicGuy B Brown Elementary Public School
Elementary: PublicÉcole secondaire Georges-P-Vanier
Secondary: PublicAldershot High School
Secondary: PublicSir John A Macdonald Secondary School
Secondary: PublicSt. Mary Catholic Secondary School
Secondary: CatholicWaterdown District High School
Secondary: PublicWestdale Secondary School
Secondary: Public- 3 bath
- 4 bed
- 2000 sqft
29 Nelson Street, Brant, Ontario • L0R 2H6 • Brantford Twp



