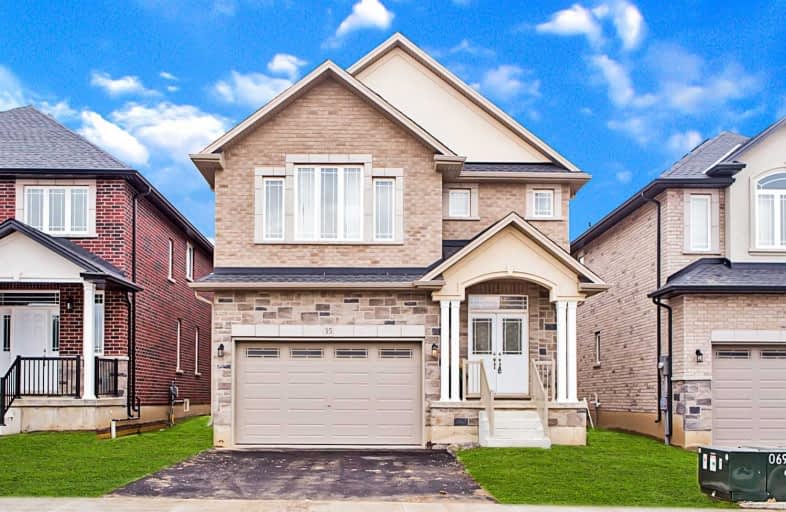Sold on Jun 28, 2019
Note: Property is not currently for sale or for rent.

-
Type: Detached
-
Style: 2-Storey
-
Size: 2500 sqft
-
Lot Size: 40.03 x 99.64 Feet
-
Age: 0-5 years
-
Taxes: $6,919 per year
-
Days on Site: 11 Days
-
Added: Sep 07, 2019 (1 week on market)
-
Updated:
-
Last Checked: 3 months ago
-
MLS®#: X4488976
-
Listed By: Apex results realty inc., brokerage
Prime Ancaster - Meadowland Location! Short Walk School And Bus Station. It Is Perfect For A Family To Celebrate Life With Family And Friends. No Details Missed In This Exquisite Home With Lots Of Upgrades. Gorgeous Gourmet Kitchen With A Large Granite Island With All New Appliances. This Home Features 2894 Sqft Of Total Above Ground Space. Gas Stove And Fireplace Equipped, Four Large Bedrooms With Two Potential En-Suite. Main Floor Den Has Private Workspace.
Extras
This Will Be Your Dream Home And Await For Your Personal Touch.
Property Details
Facts for 35 Robertson Road, Hamilton
Status
Days on Market: 11
Last Status: Sold
Sold Date: Jun 28, 2019
Closed Date: Jul 16, 2019
Expiry Date: Sep 06, 2019
Sold Price: $800,000
Unavailable Date: Jun 28, 2019
Input Date: Jun 17, 2019
Prior LSC: Listing with no contract changes
Property
Status: Sale
Property Type: Detached
Style: 2-Storey
Size (sq ft): 2500
Age: 0-5
Area: Hamilton
Community: Meadowlands
Availability Date: Immediately
Assessment Amount: $649,000
Assessment Year: 2016
Inside
Bedrooms: 5
Bathrooms: 3
Kitchens: 1
Rooms: 8
Den/Family Room: No
Air Conditioning: Central Air
Fireplace: Yes
Laundry Level: Lower
Central Vacuum: N
Washrooms: 3
Utilities
Electricity: Yes
Gas: Yes
Cable: Yes
Telephone: Yes
Building
Basement: Full
Basement 2: Unfinished
Heat Type: Forced Air
Heat Source: Gas
Exterior: Brick
Elevator: N
UFFI: No
Water Supply: Municipal
Special Designation: Unknown
Parking
Driveway: Pvt Double
Garage Spaces: 2
Garage Type: Attached
Covered Parking Spaces: 2
Total Parking Spaces: 4
Fees
Tax Year: 2019
Tax Legal Description: Lot 145, Plan 62M1237 Together With An Easement*
Taxes: $6,919
Highlights
Feature: Park
Feature: Public Transit
Feature: School
Land
Cross Street: Raymond Road
Municipality District: Hamilton
Fronting On: North
Parcel Number: 175655183
Pool: None
Sewer: Sewers
Lot Depth: 99.64 Feet
Lot Frontage: 40.03 Feet
Acres: < .50
Waterfront: None
Rooms
Room details for 35 Robertson Road, Hamilton
| Type | Dimensions | Description |
|---|---|---|
| Office Main | 3.33 x 4.34 | |
| Living Main | 4.44 x 4.00 | |
| Dining Main | 4.44 x 4.00 | |
| Kitchen Main | 4.34 x 6.07 | |
| Bathroom Main | - | 2 Pc Bath |
| Master 2nd | 4.24 x 5.71 | 5 Pc Ensuite |
| 2nd Br 2nd | 3.94 x 4.09 | |
| 3rd Br 2nd | 4.06 x 4.55 | |
| 4th Br 2nd | 3.86 x 4.06 | |
| Bathroom 2nd | - | 4 Pc Bath |
| Cold/Cant Bsmt | - | |
| Laundry Bsmt | 9.07 x 9.80 |
| XXXXXXXX | XXX XX, XXXX |
XXXX XXX XXXX |
$XXX,XXX |
| XXX XX, XXXX |
XXXXXX XXX XXXX |
$XXX,XXX | |
| XXXXXXXX | XXX XX, XXXX |
XXXXXXX XXX XXXX |
|
| XXX XX, XXXX |
XXXXXX XXX XXXX |
$XXX,XXX | |
| XXXXXXXX | XXX XX, XXXX |
XXXXXXX XXX XXXX |
|
| XXX XX, XXXX |
XXXXXX XXX XXXX |
$XXX,XXX |
| XXXXXXXX XXXX | XXX XX, XXXX | $800,000 XXX XXXX |
| XXXXXXXX XXXXXX | XXX XX, XXXX | $849,900 XXX XXXX |
| XXXXXXXX XXXXXXX | XXX XX, XXXX | XXX XXXX |
| XXXXXXXX XXXXXX | XXX XX, XXXX | $849,900 XXX XXXX |
| XXXXXXXX XXXXXXX | XXX XX, XXXX | XXX XXXX |
| XXXXXXXX XXXXXX | XXX XX, XXXX | $859,900 XXX XXXX |

Tiffany Hills Elementary Public School
Elementary: PublicSt. Vincent de Paul Catholic Elementary School
Elementary: CatholicGordon Price School
Elementary: PublicHoly Name of Mary Catholic Elementary School
Elementary: CatholicImmaculate Conception Catholic Elementary School
Elementary: CatholicSt. Thérèse of Lisieux Catholic Elementary School
Elementary: CatholicSt. Mary Catholic Secondary School
Secondary: CatholicSir Allan MacNab Secondary School
Secondary: PublicBishop Tonnos Catholic Secondary School
Secondary: CatholicWestdale Secondary School
Secondary: PublicWestmount Secondary School
Secondary: PublicSt. Thomas More Catholic Secondary School
Secondary: Catholic- 2 bath
- 6 bed
539 Mohawk Road West, Hamilton, Ontario • L9C 1X5 • Westcliffe



