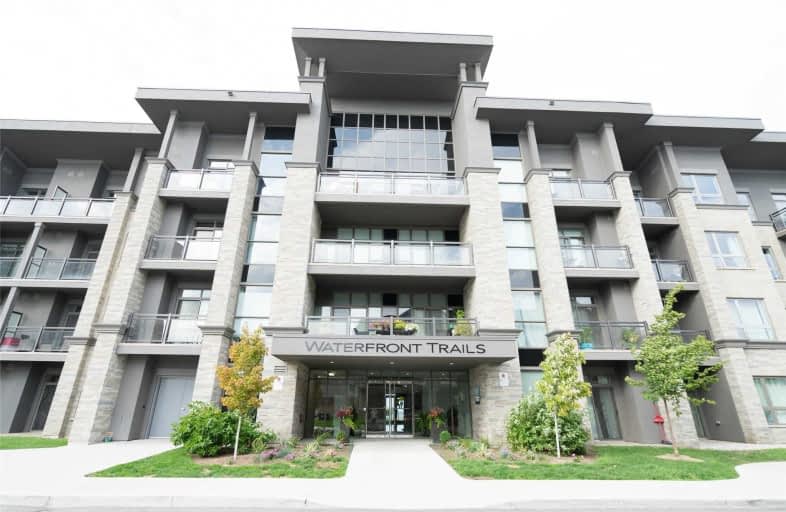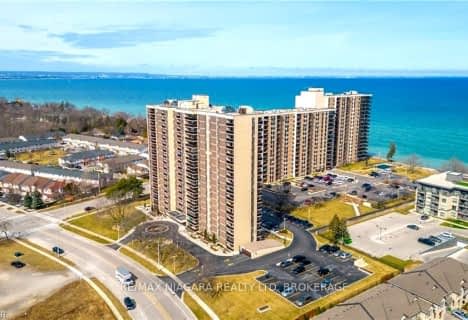Car-Dependent
- Almost all errands require a car.
Minimal Transit
- Almost all errands require a car.
Somewhat Bikeable
- Most errands require a car.

Eastdale Public School
Elementary: PublicOur Lady of Peace Catholic Elementary School
Elementary: CatholicSt. Agnes Catholic Elementary School
Elementary: CatholicMountain View Public School
Elementary: PublicSt. Francis Xavier Catholic Elementary School
Elementary: CatholicMemorial Public School
Elementary: PublicDelta Secondary School
Secondary: PublicGlendale Secondary School
Secondary: PublicSir Winston Churchill Secondary School
Secondary: PublicOrchard Park Secondary School
Secondary: PublicSaltfleet High School
Secondary: PublicCardinal Newman Catholic Secondary School
Secondary: Catholic-
Swadesh Supermarket
178 Barton Street, Stoney Creek 1.57km -
Bosnian Specialties
298 Gray Road, Hamilton 1.71km -
M&M Food Market
2732 Barton Street East, Hamilton 2.02km
-
The Beer Store Stoney Creek Distribution Centre
414 Dewitt Road, Stoney Creek 1.72km -
The Beer Store
135 Hamilton Regional Road 8, Stoney Creek 2.52km -
LCBO
Plaza 122, Hamilton Regional Road 8, Stoney Creek 2.64km
-
Monello’s
263 Barton Street, Stoney Creek 1.06km -
Big Fat Chicken
281 Barton Street, Stoney Creek 1.2km -
Lotos Sports Bar And Grill
275 Barton Street, Stoney Creek 1.22km
-
Barbara Caffe
387 Barton Street, Stoney Creek 1.39km -
Matt Zeroos house
441 Barton Street, Stoney Creek 1.55km -
Raw Roots
255 Celtic Drive, Stoney Creek 1.66km
-
C U Connect
393 Millen Road, Stoney Creek 0.83km -
CIBC Branch with ATM
393 Barton Street, Stoney Creek 1.4km -
TD Canada Trust Branch and ATM
267 Highway 8, Stoney Creek 2.23km
-
Esso
281 Barton Street, Stoney Creek 1.2km -
HUSKY
321 Gray Road, Hamilton 1.6km -
Petro-Canada & Car Wash
2711 Barton Street East, Hamilton 2.02km
-
CrossFit Outlaw North
180 South Service Road, Stoney Creek 0.94km -
Perrins Martial Arts
232 Barton Street, Stoney Creek 1.33km -
Stoney Creek CrossFit
429 Dewitt Road Unit 9, Stoney Creek 1.5km
-
Public Beach
53 Southshore Crescent, Stoney Creek 0.23km -
Edgelake Park
Hamilton 0.56km -
Edgelake Park
12 Church Street, Stoney Creek 0.59km
-
Hamilton Public Library - Saltfleet Branch
131 Gray Road, Stoney Creek 2.66km -
Hamilton Public Library - Stoney Creek Branch
777 Hamilton Regional Road 8, Stoney Creek 3.96km -
Hamilton Public Library - Red Hill Branch
695 Queenston Road, Hamilton 4.11km
-
Profetto Savatteri Family Medicine
198 Barton Street, Stoney Creek 1.46km -
Immigration Medical
168 Barton Street #1, Stoney Creek 1.61km -
Medmart Medical Centre
2732 Barton Street East Unit 1, Hamilton 2.03km
-
Compounding Pharmacy - Vitacarerx.ca
Hamilton 1.39km -
Guardian - Vitacare Pharmacy
198 Barton Street East Unit 1, Stoney Creek 1.46km -
Vitacare Compounding Pharmacy
198 Barton Street Unit 2, Stoney Creek 1.46km
-
Hwy 8 and Gray Plaza
174 No Hwy, Stoney Creek 2.51km -
Fruitland Crossing
311& 327 Fruitland Rd &, 621 Barton Street, Stoney Creek 2.54km -
Smart Centres Stoney Creek
510 Centennial Parkway North, Hamilton 2.59km
-
Starlite Drive In Theatre
59 Green Mountain Road East, Stoney Creek 5.42km -
Cineplex Cinemas Hamilton Mountain
795 Paramount Drive, Stoney Creek 8.69km -
Playhouse Cinema
177 Sherman Avenue North, Hamilton 9.35km
-
Lotos Sports Bar And Grill
275 Barton Street, Stoney Creek 1.22km -
Chuggy's
388 Barton Street, Stoney Creek 1.46km -
Spurs Roadhouse
188 Barton Street, Stoney Creek 1.5km
- 1 bath
- 1 bed
- 500 sqft
615-101 Shoreview Place, Hamilton, Ontario • L8E 0K2 • Stoney Creek
- 1 bath
- 1 bed
- 600 sqft
510-125 Shoreview Place, Hamilton, Ontario • L8E 0K3 • Stoney Creek
- 1 bath
- 1 bed
- 500 sqft
204-2782 Barton Street East, Hamilton, Ontario • L8E 2J8 • Riverdale
- 1 bath
- 1 bed
- 500 sqft
421-35 Southshore Crescent, Hamilton, Ontario • L8E 0J2 • Lakeshore
- 2 bath
- 2 bed
- 1000 sqft
102-19 Lake Avenue South, Hamilton, Ontario • L8G 2V1 • Stoney Creek
- 1 bath
- 1 bed
- 500 sqft
113-101 Shoreview Place, Hamilton, Ontario • L8E 0K2 • Stoney Creek














