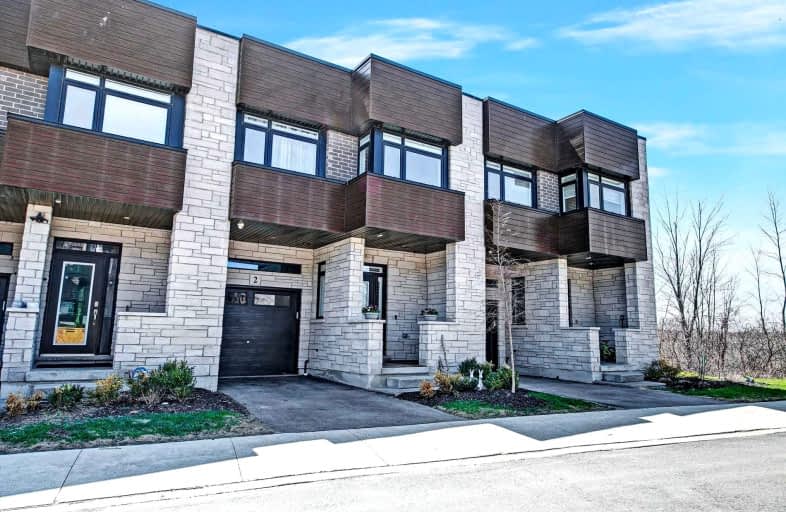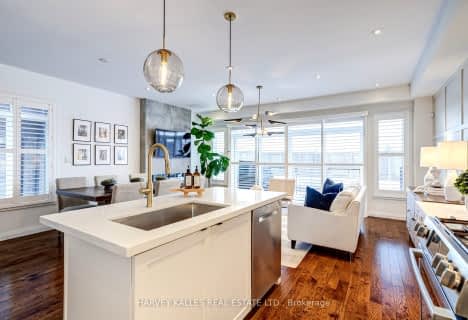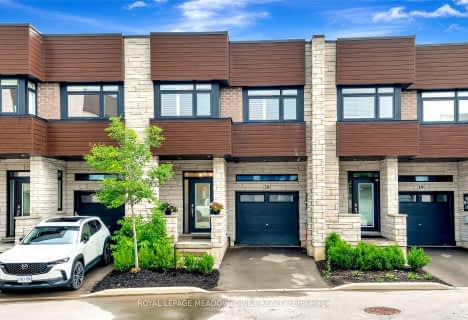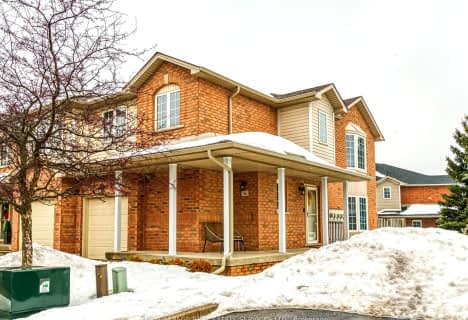Car-Dependent
- Most errands require a car.
Some Transit
- Most errands require a car.
Somewhat Bikeable
- Most errands require a car.

St. James the Apostle Catholic Elementary School
Elementary: CatholicMount Albion Public School
Elementary: PublicSt. Paul Catholic Elementary School
Elementary: CatholicOur Lady of the Assumption Catholic Elementary School
Elementary: CatholicSt. Mark Catholic Elementary School
Elementary: CatholicGatestone Elementary Public School
Elementary: PublicÉSAC Mère-Teresa
Secondary: CatholicGlendale Secondary School
Secondary: PublicSir Winston Churchill Secondary School
Secondary: PublicSaltfleet High School
Secondary: PublicCardinal Newman Catholic Secondary School
Secondary: CatholicBishop Ryan Catholic Secondary School
Secondary: Catholic-
Turtle Jack's
143 Upper Centennial Parkway, Stoney Creek, ON L8E 1H8 0.71km -
Croatian Sports and Community Centre of Hamilton
166 Green Mountain Road E, Stoney Creek, ON L8J 3A4 2.94km -
Kelseys Original Roadhouse
821 Paramount Dr, Stoney Creek, ON L8J 2L6 3.12km
-
McDonald's
21 Upper Centennial Pkwy S., Stoney Creek, ON L8J 3W2 0.31km -
Tim Hortons
1799 Stone Church Road E, Stoney Creek, ON L8J 0B4 3.35km -
Starbucks
1783 Stone Church Road, Stoney Creek, ON L8J 0B4 3.59km
-
Shoppers Drug Mart
140 Highway 8, Unit 1 & 2, Stoney Creek, ON L8G 1C2 5.83km -
Rymal Gage Pharmacy
153 - 905 Rymal Rd E, Hamilton, ON L8W 3M2 6.42km -
Shoppers Drug Mart
963 Fennell Ave E, Hamilton, ON L8T 1R1 7.56km
-
Pane Fresco
21 Upper Centennial Pkwy, Stoney Creek, Hamilton, ON L8J 3W2 0.16km -
McDonald's
21 Upper Centennial Pkwy S., Stoney Creek, ON L8J 3W2 0.31km -
Symposium Cafe Restaurant & Lounge
2247 Rymal Rd E, Stoney Creek, ON L8J 2V8 0.35km
-
Eastgate Square
75 Centennial Parkway N, Stoney Creek, ON L8E 2P2 6.06km -
SmartCentres
200 Centennial Parkway, Stoney Creek, ON L8E 4A1 6.61km -
Smart Centres Stoney Creek
510 Centennial Parkway North, Stoney Creek, ON L8E 0G2 7.46km
-
Fortino's Supermarkets
21 Upper Centennial Parkway S, Stoney Creek, ON L8J 3W2 0.16km -
Highland Country Markets
432 Highland Road E, Stoney Creek, ON L8J 3G4 3.44km -
Sobeys
1770 Stone Church Road E, Hamilton, ON L8J 0K5 3.3km
-
LCBO
1149 Barton Street E, Hamilton, ON L8H 2V2 8.85km -
Liquor Control Board of Ontario
233 Dundurn Street S, Hamilton, ON L8P 4K8 12.67km -
The Beer Store
396 Elizabeth St, Burlington, ON L7R 2L6 16.58km
-
Dave's Auto Service Serv Stn
611 Greenhill Avenue, Hamilton, ON L8K 5W9 3.77km -
Boonstra Heating and Air Conditioning
120 Nebo Road, Hamilton, ON L8W 2E4 5.3km -
Petro Canada
817 Queenston Road, Stoney Creek, ON L8G 1B1 5.82km
-
Starlite Drive In Theatre
59 Green Mountain Road E, Stoney Creek, ON L8J 2W3 2.84km -
Cineplex Cinemas Hamilton Mountain
795 Paramount Dr, Hamilton, ON L8J 0B4 3.17km -
Playhouse
177 Sherman Avenue N, Hamilton, ON L8L 6M8 10.16km
-
Hamilton Public Library
100 Mohawk Road W, Hamilton, ON L9C 1W1 10.74km -
Hamilton Public Library
955 King Street W, Hamilton, ON L8S 1K9 14.02km -
Mills Memorial Library
1280 Main Street W, Hamilton, ON L8S 4L8 14.89km
-
Juravinski Hospital
711 Concession Street, Hamilton, ON L8V 5C2 8.92km -
St Peter's Hospital
88 Maplewood Avenue, Hamilton, ON L8M 1W9 8.97km -
Juravinski Cancer Centre
699 Concession Street, Hamilton, ON L8V 5C2 9.05km
-
Heritage Green Leash Free Dog Park
Stoney Creek ON 2.17km -
Summit Park
137 Pinehill Dr, Hannon ON 3.19km -
Fay Hill
Broker Dr (Fay), Hamilton ON 6.23km
-
Scotiabank
2250 Rymal Rd E (at Upper Centennial Pkwy), Stoney Creek ON L0R 1P0 0.44km -
CIBC
2140 Rymal Rd E, Hamilton ON L0R 1P0 1.06km -
RBC Royal Bank
44 King St E, Stoney Creek ON L8G 1K1 4.7km
More about this building
View 35 Midhurst Heights, Hamilton- 4 bath
- 3 bed
- 1800 sqft
22-35 Midhurst Heights, Hamilton, Ontario • L8J 0K9 • Stoney Creek Mountain
- 4 bath
- 3 bed
- 1800 sqft
30-35 Upper Centennial Parkway, Hamilton, Ontario • L8J 0K9 • Stoney Creek Mountain
- 4 bath
- 3 bed
- 1600 sqft
20-35 Upper Centennial Parkway, Hamilton, Ontario • L8K 0K9 • Stoney Creek Mountain
- 2 bath
- 3 bed
- 1400 sqft
86-800 Paramount Drive, Hamilton, Ontario • L8J 3V9 • Stoney Creek Mountain
- 2 bath
- 3 bed
- 1400 sqft
05-174 Highbury Drive, Hamilton, Ontario • L8J 3T8 • Stoney Creek Mountain
- 2 bath
- 3 bed
- 1200 sqft
01-171 Highbury Drive, Hamilton, Ontario • L8J 3Y9 • Stoney Creek Mountain
- — bath
- — bed
- — sqft
38-386 Highland Road West, Hamilton, Ontario • L8J 3P9 • Stoney Creek Mountain









