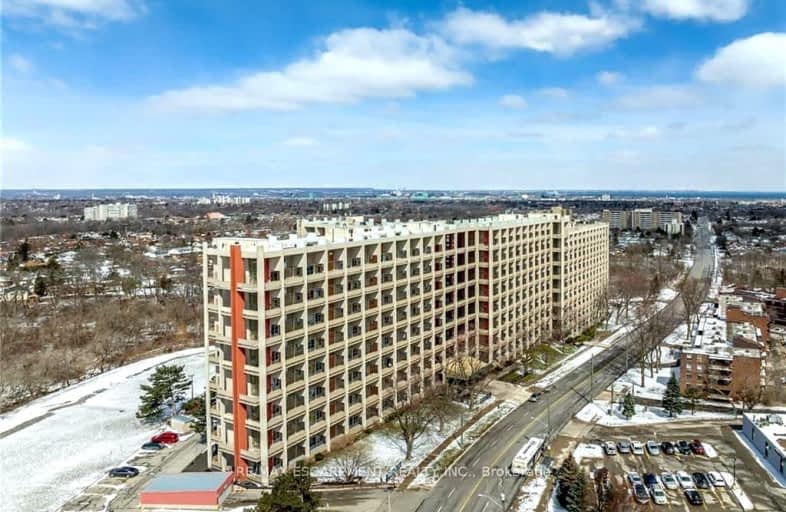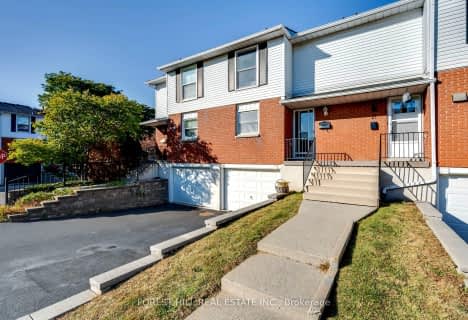Car-Dependent
- Most errands require a car.
Some Transit
- Most errands require a car.
Somewhat Bikeable
- Most errands require a car.

Glen Echo Junior Public School
Elementary: PublicSt. Luke Catholic Elementary School
Elementary: CatholicElizabeth Bagshaw School
Elementary: PublicSt. Paul Catholic Elementary School
Elementary: CatholicBilly Green Elementary School
Elementary: PublicSir Wilfrid Laurier Public School
Elementary: PublicÉSAC Mère-Teresa
Secondary: CatholicDelta Secondary School
Secondary: PublicGlendale Secondary School
Secondary: PublicSir Winston Churchill Secondary School
Secondary: PublicSherwood Secondary School
Secondary: PublicSaltfleet High School
Secondary: Public-
STARSKY FINE FOODS
685 Queenston Road, Hamilton 2.49km -
Samir Supermarket
800 Queenston, Stoney Creek 2.59km -
Punjab International
822 Queenston Road, Hamilton 2.71km
-
The Beer Store
75 Centennial Parkway North, Hamilton 2.75km -
The Wine Shop
75 Centennial Parkway North, Hamilton 2.88km -
Wine Rack
1770 Stone Church Road East, Stoney Creek 3.02km
-
Glendale Pub
625 Greenhill Avenue, Hamilton 0.1km -
Mickey's Jamaican Jerk
625 Greenhill Avenue, Hamilton 0.13km -
Donair istanbull
625 Greenhill Avenue, Hamilton 0.14km
-
Tim Hortons
2804 King Street East, Hamilton 1.61km -
Scout Cafe Restaurant
100 King Street West, Stoney Creek 1.9km -
McDonald's
674 Queenston Road, Hamilton 2.35km
-
CIBC Branch (Cash at ATM only)
399 Greenhill Avenue, Hamilton 0.98km -
Scotiabank
670 Queenston Road, Hamilton 2.33km -
Titan Mortgage Group
13 King Street West, Stoney Creek 2.37km
-
Esso
2808 King Street East, Hamilton 1.6km -
Rainbow Gas Bars
2812 King Street East, Hamilton 1.61km -
Petro-Canada & Car Wash
300 Mud Street West, Stoney Creek 1.7km
-
Bora Brazilian Jiu-Jitsu
625 Greenhill Avenue Unit #7, Hamilton 0.13km -
St Elizabeth Health Care
625 Greenhill Avenue, Hamilton 0.13km -
Most Amount Fitness
625 Greenhill Avenue, Hamilton 0.15km
-
Greenhill Park
Hamilton 0.09km -
Glen Manor - The Veevers Home
22 Veevers Drive, Hamilton 0.2km -
Veevers Park
688 Greenhill Avenue, Hamilton 0.31km
-
Hamilton Public Library - Valley Park Branch
1050 Paramount Drive Unit 12, Stoney Creek 1.38km -
Hamilton Public Library - Red Hill Branch
695 Queenston Road, Hamilton 2.5km -
Devan's Chapter - Little Free Library
3 Hayes Avenue Unit 17, Hamilton 2.68km
-
Queenston Medical Dental Centre
631 Queenston Road, Hamilton 2.42km -
Winterberry Family Medicine
325 Winterberry Drive Suite 206, Hamilton 2.44km -
Hudson Integrative Healthcare
1-7 King Street East, Stoney Creek 2.55km
-
Nadia's Pharmacy & Medical Clinic
625 Greenhill Avenue, Hamilton 0.13km -
Danmar Pharmacy
205 Quigley Road, Hamilton 0.65km -
Shoppers Drug Mart
399 Greenhill Avenue, Hamilton 0.97km
-
Greenhill Plaza
635 Greenhill Avenue, Hamilton 0.14km -
Heritage Hill Shopping Centre
270 Mud Street West, Stoney Creek 1.7km -
Queenston Mall
686 Queenston Road, Hamilton 2.28km
-
Cineplex Cinemas Hamilton Mountain
795 Paramount Drive, Stoney Creek 2.61km -
Starlite Drive In Theatre
59 Green Mountain Road East, Stoney Creek 2.68km
-
Glendale Pub
625 Greenhill Avenue, Hamilton 0.1km -
Legends Grill
399 Greenhill Avenue, Hamilton 0.97km -
Etno Bar & Grill
125 Gailmont Drive, Hamilton 1.53km
More about this building
View 350 Quigley Road, Hamilton



