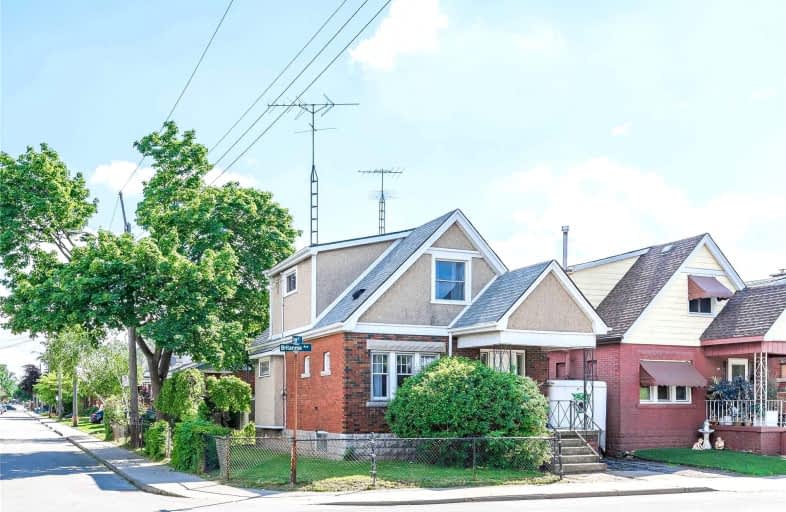
Parkdale School
Elementary: Public
1.13 km
Viscount Montgomery Public School
Elementary: Public
1.49 km
A M Cunningham Junior Public School
Elementary: Public
1.20 km
St. Eugene Catholic Elementary School
Elementary: Catholic
1.46 km
W H Ballard Public School
Elementary: Public
0.39 km
Queen Mary Public School
Elementary: Public
0.84 km
Vincent Massey/James Street
Secondary: Public
3.87 km
ÉSAC Mère-Teresa
Secondary: Catholic
4.01 km
Delta Secondary School
Secondary: Public
0.98 km
Glendale Secondary School
Secondary: Public
2.87 km
Sir Winston Churchill Secondary School
Secondary: Public
1.04 km
Sherwood Secondary School
Secondary: Public
2.50 km














