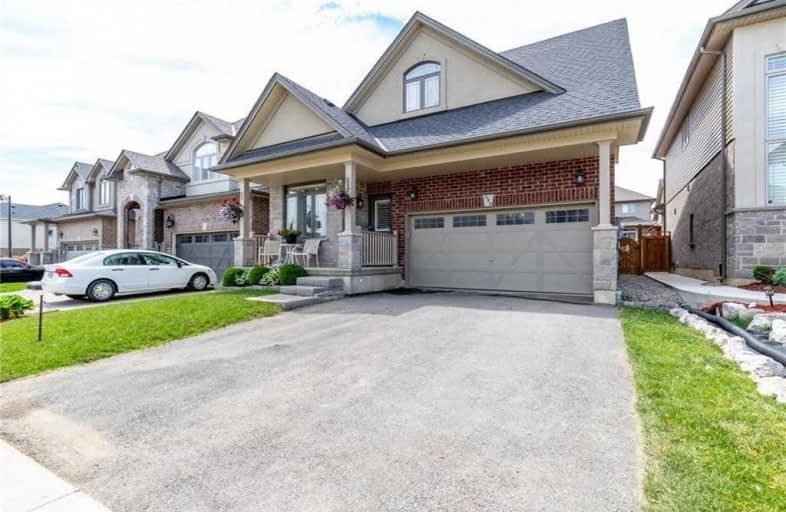Sold on Jun 20, 2020
Note: Property is not currently for sale or for rent.

-
Type: Detached
-
Style: 2-Storey
-
Size: 2000 sqft
-
Lot Size: 39.37 x 101.71 Feet
-
Age: 0-5 years
-
Taxes: $4,645 per year
-
Days on Site: 2 Days
-
Added: Jun 18, 2020 (2 days on market)
-
Updated:
-
Last Checked: 2 months ago
-
MLS®#: X4798369
-
Listed By: Re/max realty enterprises inc., brokerage
Extras
**Interboard Listing: Niagara R.E. Assoc**
Property Details
Facts for 354 Festival Way, Hamilton
Status
Days on Market: 2
Last Status: Sold
Sold Date: Jun 20, 2020
Closed Date: Sep 25, 2020
Expiry Date: Oct 09, 2020
Sold Price: $730,000
Unavailable Date: Jun 20, 2020
Input Date: Jun 18, 2020
Prior LSC: Listing with no contract changes
Property
Status: Sale
Property Type: Detached
Style: 2-Storey
Size (sq ft): 2000
Age: 0-5
Area: Hamilton
Community: Binbrook
Assessment Amount: $484,000
Assessment Year: 2020
Inside
Bedrooms: 4
Bedrooms Plus: 1
Bathrooms: 4
Kitchens: 1
Rooms: 10
Den/Family Room: No
Air Conditioning: Central Air
Fireplace: Yes
Laundry Level: Main
Central Vacuum: N
Washrooms: 4
Utilities
Electricity: Yes
Gas: Yes
Cable: Yes
Telephone: Yes
Building
Basement: Finished
Basement 2: Full
Heat Type: Forced Air
Heat Source: Gas
Exterior: Brick
Exterior: Stone
Elevator: N
UFFI: No
Energy Certificate: N
Water Supply: Municipal
Physically Handicapped-Equipped: N
Special Designation: Unknown
Retirement: N
Parking
Driveway: Pvt Double
Garage Spaces: 2
Garage Type: Attached
Covered Parking Spaces: 2
Total Parking Spaces: 4
Fees
Tax Year: 2019
Tax Legal Description: Lot 25, Plan62M1214
Taxes: $4,645
Highlights
Feature: Clear View
Feature: Fenced Yard
Feature: Hospital
Feature: Park
Feature: Place Of Worship
Feature: Public Transit
Land
Cross Street: Pumpkin Pass
Municipality District: Hamilton
Fronting On: East
Parcel Number: 173843916
Pool: None
Sewer: Sewers
Lot Depth: 101.71 Feet
Lot Frontage: 39.37 Feet
Acres: < .50
Zoning: Residential
Rooms
Room details for 354 Festival Way, Hamilton
| Type | Dimensions | Description |
|---|---|---|
| Den Ground | 3.04 x 2.43 | |
| Dining Ground | 3.65 x 3.78 | |
| Great Rm Ground | 4.57 x 3.78 | |
| Kitchen Ground | 3.65 x 2.62 | |
| Breakfast Ground | 3.65 x 2.74 | |
| Master 2nd | 4.69 x 3.69 | |
| Br 2nd | 3.96 x 2.74 | |
| Br 2nd | 3.16 x 5.33 | |
| Br 2nd | 4.14 x 3.47 | |
| Family Bsmt | 6.09 x 5.21 | |
| Office Bsmt | 3.04 x 3.56 | |
| Br Bsmt | 4.14 x 3.47 |
| XXXXXXXX | XXX XX, XXXX |
XXXX XXX XXXX |
$XXX,XXX |
| XXX XX, XXXX |
XXXXXX XXX XXXX |
$XXX,XXX |
| XXXXXXXX XXXX | XXX XX, XXXX | $730,000 XXX XXXX |
| XXXXXXXX XXXXXX | XXX XX, XXXX | $744,900 XXX XXXX |

École élémentaire Michaëlle Jean Elementary School
Elementary: PublicJanet Lee Public School
Elementary: PublicSt. Mark Catholic Elementary School
Elementary: CatholicGatestone Elementary Public School
Elementary: PublicSt. Matthew Catholic Elementary School
Elementary: CatholicBellmoore Public School
Elementary: PublicVincent Massey/James Street
Secondary: PublicÉSAC Mère-Teresa
Secondary: CatholicNora Henderson Secondary School
Secondary: PublicSaltfleet High School
Secondary: PublicSt. Jean de Brebeuf Catholic Secondary School
Secondary: CatholicBishop Ryan Catholic Secondary School
Secondary: Catholic- 3 bath
- 4 bed
320 Southbrook Drive, Hamilton, Ontario • L0R 1C0 • Binbrook



