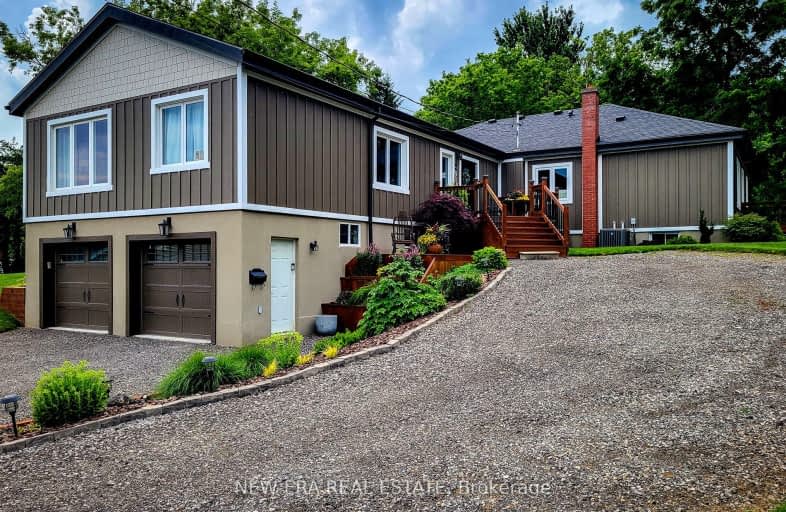Car-Dependent
- Almost all errands require a car.
Minimal Transit
- Almost all errands require a car.
Somewhat Bikeable
- Almost all errands require a car.

St. Thomas Catholic Elementary School
Elementary: CatholicMary Hopkins Public School
Elementary: PublicAllan A Greenleaf Elementary
Elementary: PublicGuardian Angels Catholic Elementary School
Elementary: CatholicCootes Paradise Public School
Elementary: PublicGuy B Brown Elementary Public School
Elementary: PublicÉcole secondaire Georges-P-Vanier
Secondary: PublicAldershot High School
Secondary: PublicSir John A Macdonald Secondary School
Secondary: PublicSt. Mary Catholic Secondary School
Secondary: CatholicWaterdown District High School
Secondary: PublicWestdale Secondary School
Secondary: Public-
Waterdown Memorial Park
Hamilton St N, Waterdown ON 3.51km -
Hidden Valley Park
1137 Hidden Valley Rd, Burlington ON L7P 0T5 3.8km -
The Tug Boat
Hamilton ON 5km
-
TD Canada Trust ATM
255 Dundas St E, Waterdown ON L8B 0E5 2.96km -
TD Bank Financial Group
860 King St W, Hamilton ON L8S 1K3 4.77km -
Scotiabank
999 King St W, Hamilton ON L8S 1K9 4.88km
- 4 bath
- 4 bed
- 2000 sqft
1778 Old Waterdown Road, Burlington, Ontario • L7P 0T2 • LaSalle







