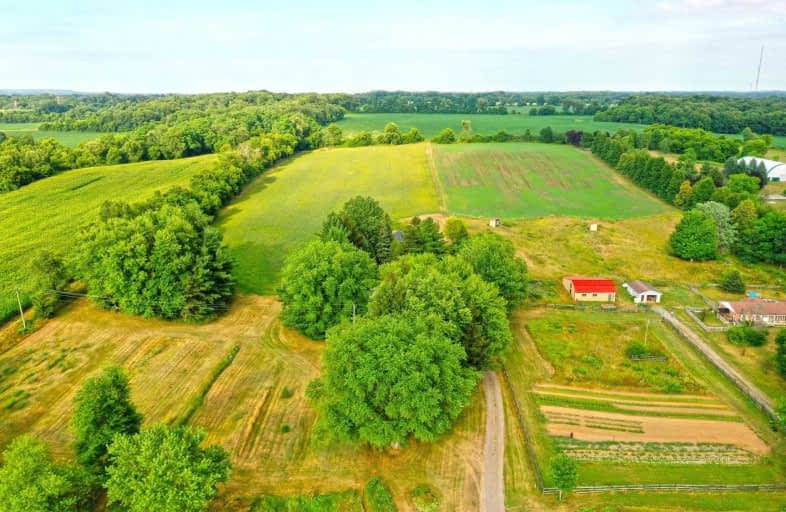Sold on Jul 31, 2020
Note: Property is not currently for sale or for rent.

-
Type: Detached
-
Style: Bungalow
-
Size: 700 sqft
-
Lot Size: 346.63 x 1369.8 Feet
-
Age: 51-99 years
-
Taxes: $1,824 per year
-
Days on Site: 7 Days
-
Added: Jul 24, 2020 (1 week on market)
-
Updated:
-
Last Checked: 2 months ago
-
MLS®#: X4843679
-
Listed By: Re/max escarpment realty inc., brokerage
Make Country Living A Reality. 10.43 Acres Close To Ancaster, Highways, Golf And Nature. Solid Bungalow In The Family Since 1978. 3 Bed. 2 Bath Plus Shower In Bsmnt. Hardwood, Gas F.P. Built-In Appliances. Huge Family Rm./Sunroom, Separate Oversized Gar. Lower Level Garage Made Into Utility Room. 30' X 50' Sep. Steel Bldg. Section 20X30 Insul.& Heated. Ideal For Hobby Farm, Car Enthusiast, Work From Home Or Self-Employed. Ideal Location For Landscapers.
Extras
Built-In Stove, Micro, Cooktop, B/I Dishwasher, Washer Dryer All Window Coverings, All Electric Light Fixtures.
Property Details
Facts for 359 Highway 52, Hamilton
Status
Days on Market: 7
Last Status: Sold
Sold Date: Jul 31, 2020
Closed Date: Oct 29, 2020
Expiry Date: Dec 31, 2020
Sold Price: $950,000
Unavailable Date: Jul 31, 2020
Input Date: Jul 24, 2020
Prior LSC: Listing with no contract changes
Property
Status: Sale
Property Type: Detached
Style: Bungalow
Size (sq ft): 700
Age: 51-99
Area: Hamilton
Community: Ancaster
Availability Date: Tbd
Inside
Bedrooms: 3
Bathrooms: 1
Kitchens: 1
Rooms: 6
Den/Family Room: No
Air Conditioning: Central Air
Fireplace: Yes
Laundry Level: Lower
Washrooms: 1
Building
Basement: Full
Basement 2: W/O
Heat Type: Forced Air
Heat Source: Oil
Exterior: Brick
Exterior: Vinyl Siding
Water Supply Type: Drilled Well
Water Supply: Well
Special Designation: Unknown
Other Structures: Workshop
Parking
Driveway: Pvt Double
Garage Spaces: 1
Garage Type: Detached
Covered Parking Spaces: 20
Total Parking Spaces: 21
Fees
Tax Year: 2020
Tax Legal Description: Pt Lt31,Con 2 Ancaster,Pt 1 , 62R5612 &As In Cd 13
Taxes: $1,824
Highlights
Feature: Part Cleared
Feature: Rolling
Feature: Wooded/Treed
Land
Cross Street: Powerline & Hwy 52
Municipality District: Hamilton
Fronting On: North
Pool: None
Sewer: Septic
Lot Depth: 1369.8 Feet
Lot Frontage: 346.63 Feet
Lot Irregularities: 1369.88X347.25X1311.9
Acres: 10-24.99
Zoning: 261
Rooms
Room details for 359 Highway 52, Hamilton
| Type | Dimensions | Description |
|---|---|---|
| Living Ground | 6.52 x 4.22 | Gas Fireplace, O/Looks Frontyard, Picture Window |
| Kitchen Ground | 3.70 x 6.02 | Eat-In Kitchen, O/Looks Family, Window |
| Family In Betwn | 3.54 x 7.17 | Window |
| Bathroom In Betwn | - | 4 Pc Bath |
| Master Ground | 4.00 x 3.20 | Hardwood Floor, Double Closet, Window |
| 2nd Br Ground | 4.00 x 3.20 | Hardwood Floor, Closet, Window |
| 3rd Br Ground | 3.20 x 3.20 | Hardwood Floor, Closet, Window |
| Bathroom Ground | - | 4 Pc Bath |
| Rec Bsmt | 6.33 x 3.80 | |
| Games Bsmt | 6.33 x 3.80 | |
| Utility Bsmt | 3.22 x 6.33 | |
| Laundry Bsmt | 3.22 x 6.33 |
| XXXXXXXX | XXX XX, XXXX |
XXXX XXX XXXX |
$XXX,XXX |
| XXX XX, XXXX |
XXXXXX XXX XXXX |
$XXX,XXX |
| XXXXXXXX XXXX | XXX XX, XXXX | $950,000 XXX XXXX |
| XXXXXXXX XXXXXX | XXX XX, XXXX | $914,900 XXX XXXX |

Queen's Rangers Public School
Elementary: PublicAncaster Senior Public School
Elementary: PublicC H Bray School
Elementary: PublicSt. Ann (Ancaster) Catholic Elementary School
Elementary: CatholicSt. Joachim Catholic Elementary School
Elementary: CatholicFessenden School
Elementary: PublicDundas Valley Secondary School
Secondary: PublicSt. Mary Catholic Secondary School
Secondary: CatholicSir Allan MacNab Secondary School
Secondary: PublicBishop Tonnos Catholic Secondary School
Secondary: CatholicAncaster High School
Secondary: PublicSt. Thomas More Catholic Secondary School
Secondary: Catholic- 1 bath
- 4 bed
- 2000 sqft



