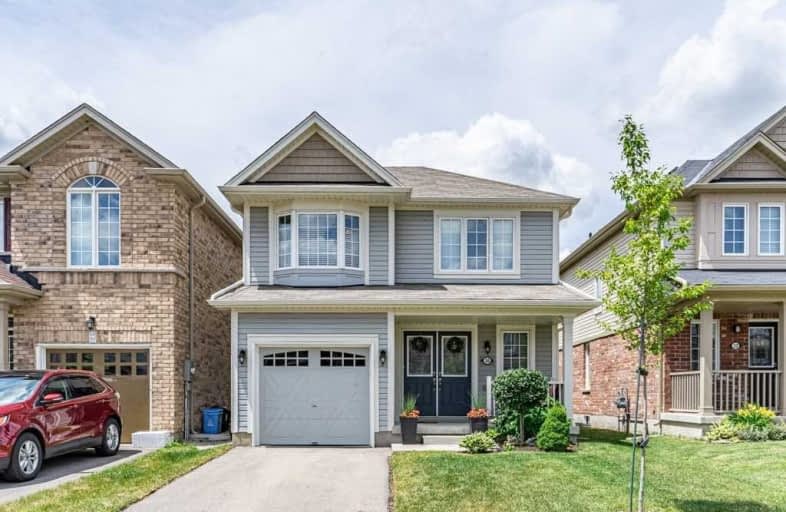Sold on Jul 19, 2020
Note: Property is not currently for sale or for rent.

-
Type: Detached
-
Style: 2-Storey
-
Lot Size: 30.18 x 96.29 Feet
-
Age: No Data
-
Taxes: $3,697 per year
-
Days on Site: 5 Days
-
Added: Jul 14, 2020 (5 days on market)
-
Updated:
-
Last Checked: 2 months ago
-
MLS®#: X4833661
-
Listed By: Re/max escarpment realty inc., brokerage
This Beautiful Open Concept 3 Bedroom, 2.5 Bath Home Located In Binbrook Is Tastefully Decorated And Full Of Features Such As An Entertainer's Kitchen With Stainless Steel Appliances, Spacious Bedrooms, En-Suite Bathroom, Private Backyard And Many More Features. Pride Of Ownership Is Evident In This Home And It Is Truly "Move-In Ready". This Home Wont Last Long!! 10++ Rsa
Extras
Rental Items: Hot Water Heater, Other (See Remarks) Inclusions: Fridge, Stove, Dishwasher, Over The Range Microwave, Washer & Dryer, All Electrical Light Fixtures, All Window Coverings Exclusions: Tv Mount In Master Bedroom, The Shed
Property Details
Facts for 36 Brigham Avenue, Hamilton
Status
Days on Market: 5
Last Status: Sold
Sold Date: Jul 19, 2020
Closed Date: Sep 30, 2020
Expiry Date: Nov 30, 2020
Sold Price: $624,777
Unavailable Date: Jul 19, 2020
Input Date: Jul 16, 2020
Prior LSC: Listing with no contract changes
Property
Status: Sale
Property Type: Detached
Style: 2-Storey
Area: Hamilton
Community: Binbrook
Availability Date: 60-90 Days
Inside
Bedrooms: 3
Bathrooms: 3
Kitchens: 1
Rooms: 6
Den/Family Room: No
Air Conditioning: Central Air
Fireplace: No
Washrooms: 3
Building
Basement: Full
Basement 2: Unfinished
Heat Type: Forced Air
Heat Source: Gas
Exterior: Vinyl Siding
Water Supply: Municipal
Special Designation: Unknown
Parking
Driveway: Private
Garage Spaces: 1
Garage Type: Attached
Covered Parking Spaces: 2
Total Parking Spaces: 3
Fees
Tax Year: 2020
Tax Legal Description: Lot 123, Plan 62M1207 Subject To An *Full Att'd
Taxes: $3,697
Land
Cross Street: Mcallister Dr & Binh
Municipality District: Hamilton
Fronting On: West
Pool: None
Sewer: Sewers
Lot Depth: 96.29 Feet
Lot Frontage: 30.18 Feet
Acres: < .50
Rooms
Room details for 36 Brigham Avenue, Hamilton
| Type | Dimensions | Description |
|---|---|---|
| Kitchen Main | 2.54 x 3.35 | |
| Breakfast Main | 2.41 x 2.57 | |
| Living Main | 3.35 x 3.91 | |
| Bathroom Main | - | 2 Pc Bath |
| Master 2nd | 3.48 x 4.29 | |
| Bathroom 2nd | - | 4 Pc Ensuite |
| Br 2nd | 3.33 x 3.61 | |
| Br 2nd | 2.77 x 3.61 | |
| Bathroom 2nd | - | 4 Pc Bath |
| XXXXXXXX | XXX XX, XXXX |
XXXX XXX XXXX |
$XXX,XXX |
| XXX XX, XXXX |
XXXXXX XXX XXXX |
$XXX,XXX |
| XXXXXXXX XXXX | XXX XX, XXXX | $624,777 XXX XXXX |
| XXXXXXXX XXXXXX | XXX XX, XXXX | $599,777 XXX XXXX |

École élémentaire Michaëlle Jean Elementary School
Elementary: PublicJanet Lee Public School
Elementary: PublicSt. Mark Catholic Elementary School
Elementary: CatholicGatestone Elementary Public School
Elementary: PublicSt. Matthew Catholic Elementary School
Elementary: CatholicBellmoore Public School
Elementary: PublicVincent Massey/James Street
Secondary: PublicÉSAC Mère-Teresa
Secondary: CatholicNora Henderson Secondary School
Secondary: PublicSaltfleet High School
Secondary: PublicSt. Jean de Brebeuf Catholic Secondary School
Secondary: CatholicBishop Ryan Catholic Secondary School
Secondary: Catholic

