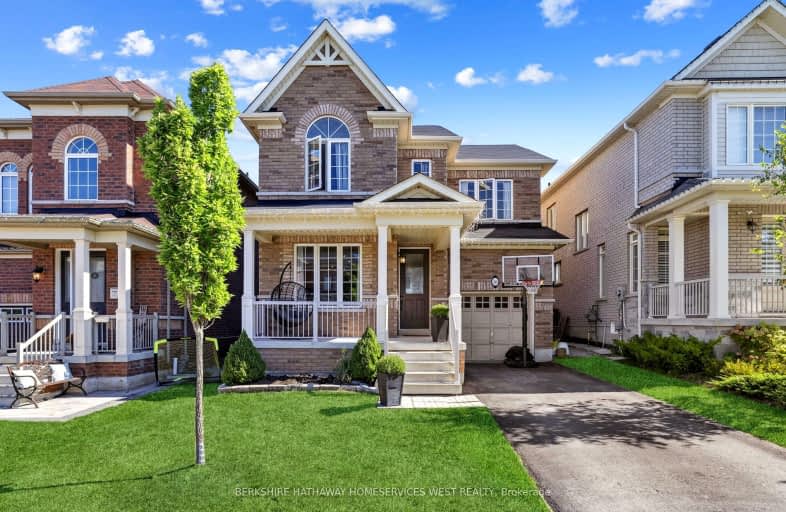Car-Dependent
- Almost all errands require a car.
16
/100
Minimal Transit
- Almost all errands require a car.
23
/100
Somewhat Bikeable
- Most errands require a car.
43
/100

Flamborough Centre School
Elementary: Public
2.88 km
St. Thomas Catholic Elementary School
Elementary: Catholic
1.66 km
Mary Hopkins Public School
Elementary: Public
1.16 km
Allan A Greenleaf Elementary
Elementary: Public
0.41 km
Guardian Angels Catholic Elementary School
Elementary: Catholic
0.74 km
Guy B Brown Elementary Public School
Elementary: Public
1.02 km
École secondaire Georges-P-Vanier
Secondary: Public
8.06 km
Aldershot High School
Secondary: Public
6.11 km
Sir John A Macdonald Secondary School
Secondary: Public
9.06 km
St. Mary Catholic Secondary School
Secondary: Catholic
9.39 km
Waterdown District High School
Secondary: Public
0.37 km
Westdale Secondary School
Secondary: Public
8.69 km
-
Kerns Park
1801 Kerns Rd, Burlington ON 5.84km -
Pier 8
47 Discovery Dr, Hamilton ON 7.91km -
Dundas Driving Park
71 Cross St, Dundas ON 8.02km
-
TD Bank Financial Group
255 Dundas St E (Hamilton St N), Waterdown ON L8B 0E5 1.41km -
BMO Bank of Montreal
95 Dundas St E, Waterdown ON L9H 0C2 2.12km -
TD Canada Trust ATM
596 Plains Rd E, Burlington ON L7T 2E7 6.67km






