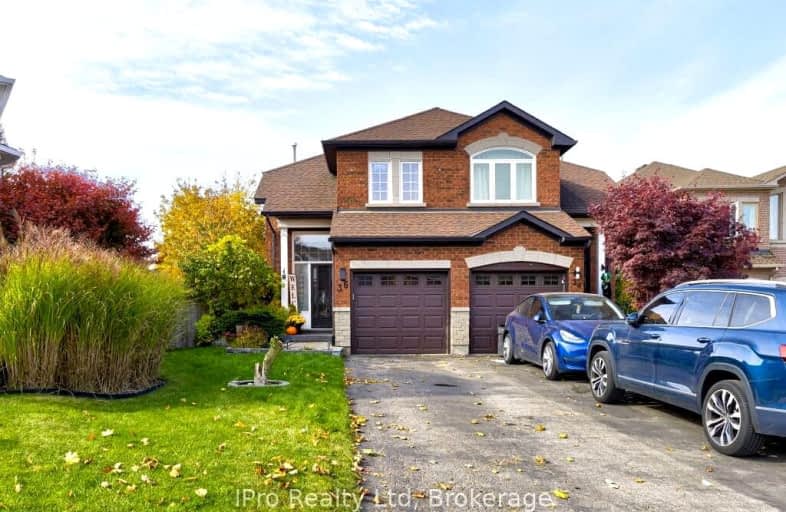Somewhat Walkable
- Some errands can be accomplished on foot.
67
/100
Minimal Transit
- Almost all errands require a car.
24
/100
Bikeable
- Some errands can be accomplished on bike.
51
/100

Flamborough Centre School
Elementary: Public
4.47 km
St. Thomas Catholic Elementary School
Elementary: Catholic
1.89 km
Mary Hopkins Public School
Elementary: Public
2.25 km
Allan A Greenleaf Elementary
Elementary: Public
1.47 km
Guardian Angels Catholic Elementary School
Elementary: Catholic
2.53 km
Guy B Brown Elementary Public School
Elementary: Public
0.91 km
École secondaire Georges-P-Vanier
Secondary: Public
6.30 km
Aldershot High School
Secondary: Public
5.25 km
Sir John A Macdonald Secondary School
Secondary: Public
7.42 km
St. Mary Catholic Secondary School
Secondary: Catholic
7.59 km
Waterdown District High School
Secondary: Public
1.46 km
Westdale Secondary School
Secondary: Public
6.90 km
-
Sealey Park
115 Main St S, Waterdown ON 2.12km -
Hidden Valley Park
1137 Hidden Valley Rd, Burlington ON L7P 0T5 4.34km -
Kerncliff Park
2198 Kerns Rd, Burlington ON L7P 1P8 5.29km
-
Scotiabank
76 Dundas St E, Hamilton ON L9H 0C2 0.47km -
TD Bank Financial Group
938 King St W, Hamilton ON L8S 1K8 6.46km -
Bay City Music Hall
50 Leander Dr, Hamilton ON L8L 1H1 6.49km




