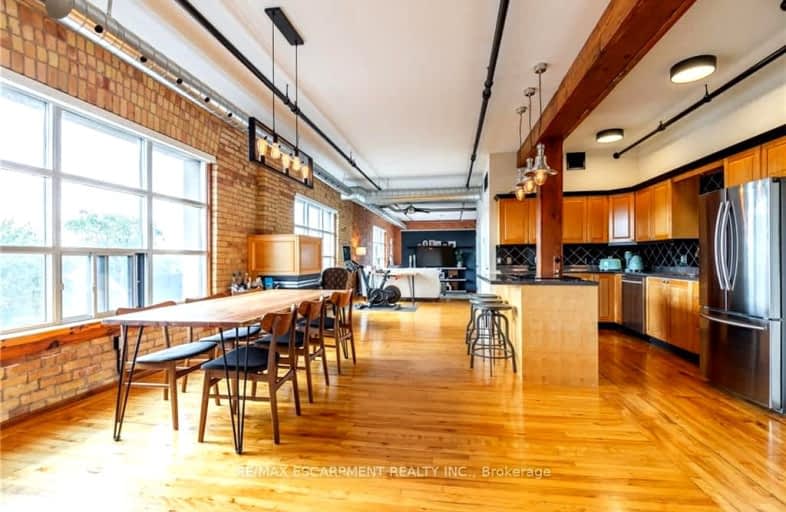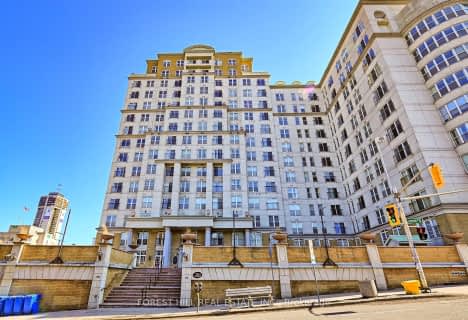
École élémentaire Georges-P-Vanier
Elementary: Public
0.99 km
Strathcona Junior Public School
Elementary: Public
0.43 km
Hess Street Junior Public School
Elementary: Public
0.86 km
Ryerson Middle School
Elementary: Public
0.84 km
St. Joseph Catholic Elementary School
Elementary: Catholic
0.90 km
Earl Kitchener Junior Public School
Elementary: Public
1.03 km
King William Alter Ed Secondary School
Secondary: Public
2.08 km
Turning Point School
Secondary: Public
1.40 km
École secondaire Georges-P-Vanier
Secondary: Public
0.99 km
St. Charles Catholic Adult Secondary School
Secondary: Catholic
2.63 km
Sir John A Macdonald Secondary School
Secondary: Public
0.99 km
Westdale Secondary School
Secondary: Public
1.28 km
-
City Hall Parkette
Bay & Hunter, Hamilton ON 0.99km -
Durand Park
250 Park St S (Park and Charlton), Hamilton ON 1.35km -
Bayfront Park
325 Bay St N (at Strachan St W), Hamilton ON L8L 1M5 1.61km
-
RBC Royal Bank
65 Locke St S (at Main), Hamilton ON L8P 4A3 0.21km -
President's Choice Financial ATM
50 Dundurn St, Hamilton ON L8P 4W3 0.38km -
Continental
2 King St W (in Jackson Square), Hamilton ON L8P 1A1 1.05km
More about this building
View 36 Margaret Street, Hamilton













