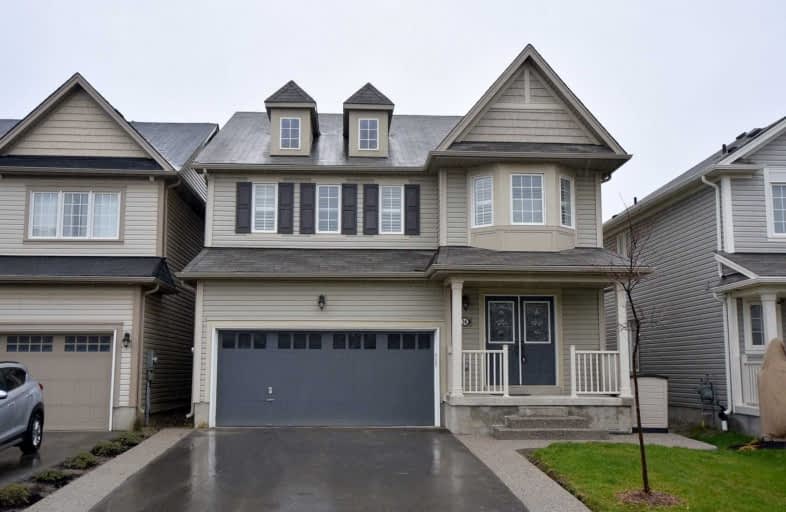Sold on Feb 26, 2019
Note: Property is not currently for sale or for rent.

-
Type: Detached
-
Style: 2-Storey
-
Lot Size: 36.09 x 91.86 Feet
-
Age: No Data
-
Taxes: $4,764 per year
-
Days on Site: 91 Days
-
Added: Nov 28, 2018 (2 months on market)
-
Updated:
-
Last Checked: 3 months ago
-
MLS®#: X4312767
-
Listed By: Royal lepage macro realty
This Less Than 5 Year Old Home Is So Much Larger Than It Appears, With 4 Bedrooms On The 2nd Floor Including 2 Master Suites & 5 Pc Ensuite In Each, The Other 2 Bedrooms Share A 4Pc Jack & Jill Bath & Large Bedroom With Ensuite In The Basement. There Is Lots Of Natural Light & Most Windows Have California Shutters. The Large Eat In Kitchen Has Updated Flooring & Newer Pantry & Lots Of Work Space Including Island. Patio Doors To Fenced Yard Off Of Kitchen.
Extras
Main Flr Laundry & Mud Rm Off The Garage. Partially Finished Bsmt Includes Large Rm (Currently Being Used As Be Drm Seller Does Not Warrant Retrofit Of Bedrm) With 5Pc Ensuite.**Interboard Listing: Hamilton -Burlington R.E. Assoc**
Property Details
Facts for 36 Mcallistar Drive, Hamilton
Status
Days on Market: 91
Last Status: Sold
Sold Date: Feb 26, 2019
Closed Date: May 17, 2019
Expiry Date: Jun 30, 2019
Sold Price: $655,000
Unavailable Date: Feb 26, 2019
Input Date: Nov 28, 2018
Property
Status: Sale
Property Type: Detached
Style: 2-Storey
Area: Hamilton
Community: Binbrook
Availability Date: Flexible
Inside
Bedrooms: 4
Bedrooms Plus: 1
Bathrooms: 5
Kitchens: 1
Rooms: 11
Den/Family Room: Yes
Air Conditioning: Central Air
Fireplace: No
Washrooms: 5
Building
Basement: Full
Basement 2: Part Fin
Heat Type: Forced Air
Heat Source: Gas
Exterior: Alum Siding
Water Supply: Municipal
Special Designation: Unknown
Parking
Driveway: Pvt Double
Garage Spaces: 2
Garage Type: Attached
Covered Parking Spaces: 2
Fees
Tax Year: 2018
Tax Legal Description: Plan 62M1178 Lot 63
Taxes: $4,764
Highlights
Feature: Golf
Feature: Library
Feature: Park
Feature: Place Of Worship
Feature: School
Land
Cross Street: Binhaven And Binbroo
Municipality District: Hamilton
Fronting On: North
Parcel Number: 173843428
Pool: None
Sewer: Sewers
Lot Depth: 91.86 Feet
Lot Frontage: 36.09 Feet
Acres: < .50
Rooms
Room details for 36 Mcallistar Drive, Hamilton
| Type | Dimensions | Description |
|---|---|---|
| Foyer 2nd | - | |
| Dining Main | 4.27 x 3.38 | |
| Kitchen Main | 6.25 x 3.38 | Eat-In Kitchen |
| Family Main | 4.39 x 5.00 | |
| Laundry Main | - | |
| Master 2nd | 4.44 x 5.36 | |
| Master 2nd | 3.48 x 4.62 | |
| Br 2nd | 4.09 x 3.33 | |
| Br 2nd | 3.35 x 3.33 | |
| Br Bsmt | 3.71 x 4.63 | |
| Utility Bsmt | - |
| XXXXXXXX | XXX XX, XXXX |
XXXX XXX XXXX |
$XXX,XXX |
| XXX XX, XXXX |
XXXXXX XXX XXXX |
$XXX,XXX | |
| XXXXXXXX | XXX XX, XXXX |
XXXXXXX XXX XXXX |
|
| XXX XX, XXXX |
XXXXXX XXX XXXX |
$XXX,XXX |
| XXXXXXXX XXXX | XXX XX, XXXX | $655,000 XXX XXXX |
| XXXXXXXX XXXXXX | XXX XX, XXXX | $674,900 XXX XXXX |
| XXXXXXXX XXXXXXX | XXX XX, XXXX | XXX XXXX |
| XXXXXXXX XXXXXX | XXX XX, XXXX | $664,900 XXX XXXX |

École élémentaire Michaëlle Jean Elementary School
Elementary: PublicOur Lady of the Assumption Catholic Elementary School
Elementary: CatholicSt. Mark Catholic Elementary School
Elementary: CatholicGatestone Elementary Public School
Elementary: PublicSt. Matthew Catholic Elementary School
Elementary: CatholicBellmoore Public School
Elementary: PublicÉSAC Mère-Teresa
Secondary: CatholicNora Henderson Secondary School
Secondary: PublicSherwood Secondary School
Secondary: PublicSaltfleet High School
Secondary: PublicSt. Jean de Brebeuf Catholic Secondary School
Secondary: CatholicBishop Ryan Catholic Secondary School
Secondary: Catholic

