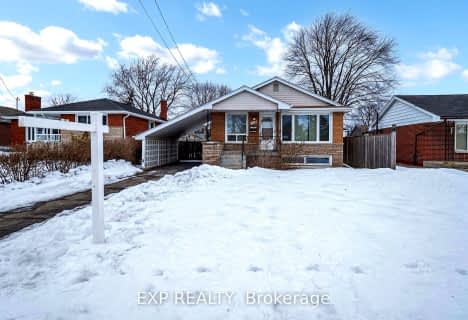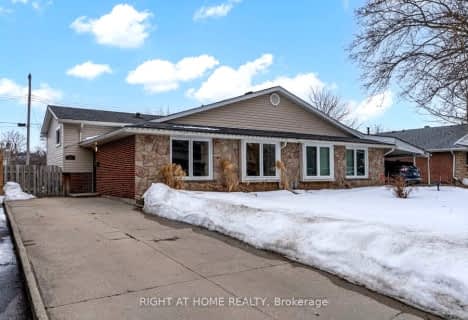
St. James the Apostle Catholic Elementary School
Elementary: Catholic
0.67 km
Mount Albion Public School
Elementary: Public
0.30 km
St. Paul Catholic Elementary School
Elementary: Catholic
0.93 km
Janet Lee Public School
Elementary: Public
1.17 km
Billy Green Elementary School
Elementary: Public
1.09 km
Gatestone Elementary Public School
Elementary: Public
1.20 km
ÉSAC Mère-Teresa
Secondary: Catholic
3.78 km
Glendale Secondary School
Secondary: Public
3.83 km
Sir Winston Churchill Secondary School
Secondary: Public
5.09 km
Sherwood Secondary School
Secondary: Public
4.71 km
Saltfleet High School
Secondary: Public
1.47 km
Bishop Ryan Catholic Secondary School
Secondary: Catholic
2.28 km



