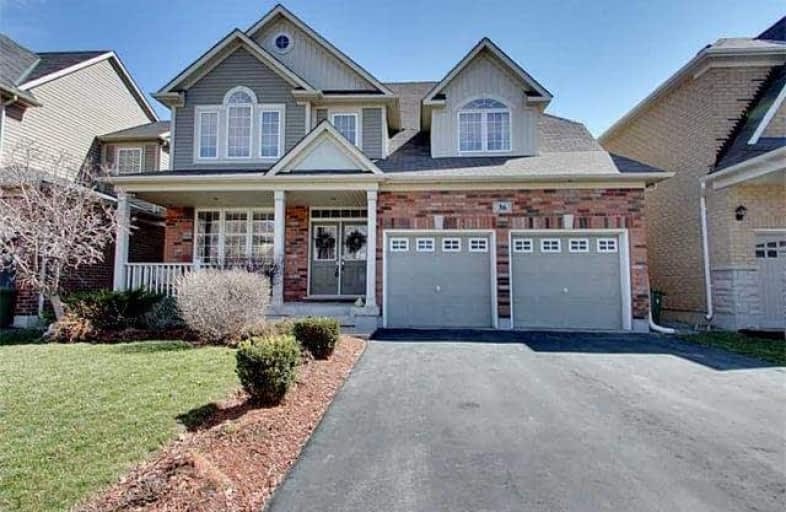Removed on Sep 29, 2017
Note: Property is not currently for sale or for rent.

-
Type: Detached
-
Style: 2-Storey
-
Size: 2000 sqft
-
Lease Term: 1 Year
-
Possession: Anytime
-
All Inclusive: N
-
Lot Size: 45.93 x 82.02 Feet
-
Age: 16-30 years
-
Days on Site: 14 Days
-
Added: Sep 07, 2019 (2 weeks on market)
-
Updated:
-
Last Checked: 3 months ago
-
MLS®#: X3928970
-
Listed By: Kingsway real estate brokerage, brokerage
Gorgeous 4 Bedroom, 2.5 Bathroom Home In The Highly Sought After Area Of Fifty Point In North Creek. The Spacious Main Floor Consists Of A Living Room/Dining Room And A Family Room. Complete With Hardwood Flooring. A Powder Room And A Stunning Kitchen With Granite Counter Tops. Island And Seperate Dinette Area. Bedroom Level Laundry, 4-Piece Ensuite, A Double Drive And A Double Garage Complete This Amazing Home. Tenant Has To Pay All Utilities
Extras
A Short Stroll To The Lake. Fifty Point Conservation Area And Community Park. Close To Access To Shopping And Qew.
Property Details
Facts for 36 Nanaimo Crescent, Hamilton
Status
Days on Market: 14
Last Status: Terminated
Sold Date: Jun 27, 2025
Closed Date: Nov 30, -0001
Expiry Date: Dec 29, 2017
Unavailable Date: Sep 29, 2017
Input Date: Sep 15, 2017
Prior LSC: Listing with no contract changes
Property
Status: Lease
Property Type: Detached
Style: 2-Storey
Size (sq ft): 2000
Age: 16-30
Area: Hamilton
Community: Winona
Availability Date: Anytime
Inside
Bedrooms: 4
Bathrooms: 4
Kitchens: 1
Rooms: 12
Den/Family Room: No
Air Conditioning: Central Air
Fireplace: Yes
Laundry: Ensuite
Washrooms: 4
Utilities
Utilities Included: N
Electricity: Yes
Gas: Yes
Cable: Yes
Telephone: Yes
Building
Basement: Unfinished
Heat Type: Forced Air
Heat Source: Gas
Exterior: Brick
Private Entrance: Y
Water Supply: Municipal
Physically Handicapped-Equipped: N
Special Designation: Other
Parking
Driveway: Private
Parking Included: Yes
Garage Spaces: 2
Garage Type: Built-In
Covered Parking Spaces: 4
Total Parking Spaces: 6
Fees
Cable Included: No
Central A/C Included: No
Common Elements Included: No
Heating Included: No
Hydro Included: No
Water Included: No
Highlights
Feature: Fenced Yard
Feature: Park
Feature: School
Land
Cross Street: Montreal Cir/Nanaimo
Municipality District: Hamilton
Fronting On: East
Pool: None
Sewer: Sewers
Lot Depth: 82.02 Feet
Lot Frontage: 45.93 Feet
Waterfront: None
Payment Frequency: Monthly
Rooms
Room details for 36 Nanaimo Crescent, Hamilton
| Type | Dimensions | Description |
|---|---|---|
| Living Main | 18.00 x 10.90 | |
| Dining Main | 11.01 x 10.11 | |
| Kitchen Main | 12.70 x 13.50 | |
| Bathroom Main | - | |
| Master 2nd | - | |
| 2nd Br 2nd | 2.74 x 3.76 | |
| 3rd Br 2nd | 3.35 x 3.35 | |
| Bathroom 2nd | 2.59 x 3.05 | 4 Pc Bath |
| Bathroom 2nd | 1.52 x 2.44 | 4 Pc Bath |
| Bathroom Bsmt | 1.63 x 1.68 | |
| Rec Bsmt | 3.23 x 5.79 | |
| Utility Bsmt | 2.29 x 3.15 |
| XXXXXXXX | XXX XX, XXXX |
XXXXXXX XXX XXXX |
|
| XXX XX, XXXX |
XXXXXX XXX XXXX |
$X,XXX | |
| XXXXXXXX | XXX XX, XXXX |
XXXX XXX XXXX |
$XXX,XXX |
| XXX XX, XXXX |
XXXXXX XXX XXXX |
$XXX,XXX |
| XXXXXXXX XXXXXXX | XXX XX, XXXX | XXX XXXX |
| XXXXXXXX XXXXXX | XXX XX, XXXX | $2,300 XXX XXXX |
| XXXXXXXX XXXX | XXX XX, XXXX | $750,000 XXX XXXX |
| XXXXXXXX XXXXXX | XXX XX, XXXX | $724,900 XXX XXXX |

Our Lady of Peace Catholic Elementary School
Elementary: CatholicImmaculate Heart of Mary Catholic Elementary School
Elementary: CatholicSmith Public School
Elementary: PublicOur Lady of Fatima Catholic Elementary School
Elementary: CatholicSt. Gabriel Catholic Elementary School
Elementary: CatholicWinona Elementary Elementary School
Elementary: PublicGrimsby Secondary School
Secondary: PublicGlendale Secondary School
Secondary: PublicOrchard Park Secondary School
Secondary: PublicBlessed Trinity Catholic Secondary School
Secondary: CatholicSaltfleet High School
Secondary: PublicCardinal Newman Catholic Secondary School
Secondary: Catholic

