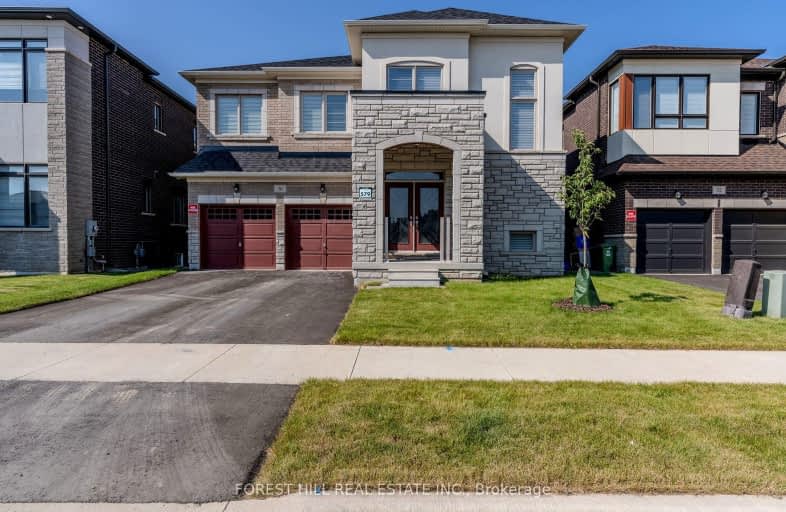Car-Dependent
- Almost all errands require a car.
8
/100
No Nearby Transit
- Almost all errands require a car.
0
/100

Paul A Fisher Public School
Elementary: Public
2.70 km
Aldershot Elementary School
Elementary: Public
4.15 km
Brant Hills Public School
Elementary: Public
3.00 km
St. Thomas Catholic Elementary School
Elementary: Catholic
2.48 km
Mary Hopkins Public School
Elementary: Public
2.42 km
St Marks Separate School
Elementary: Catholic
2.76 km
Thomas Merton Catholic Secondary School
Secondary: Catholic
5.10 km
Aldershot High School
Secondary: Public
4.71 km
Burlington Central High School
Secondary: Public
5.37 km
M M Robinson High School
Secondary: Public
4.20 km
Notre Dame Roman Catholic Secondary School
Secondary: Catholic
4.89 km
Waterdown District High School
Secondary: Public
3.55 km


