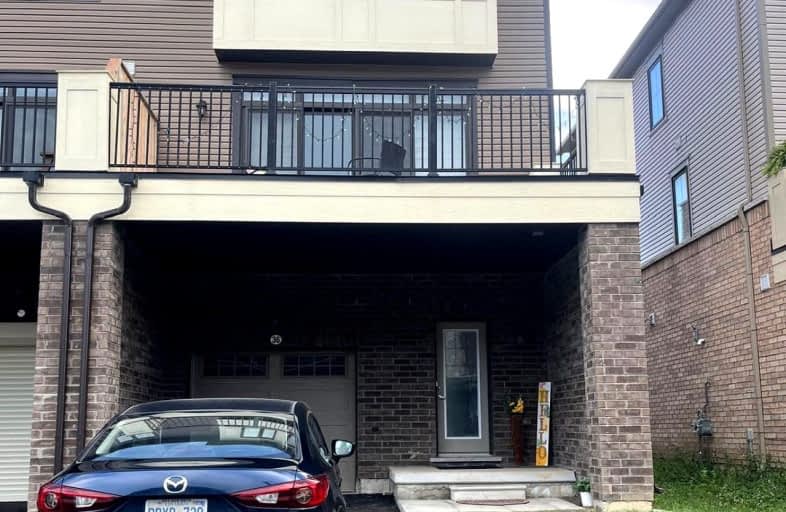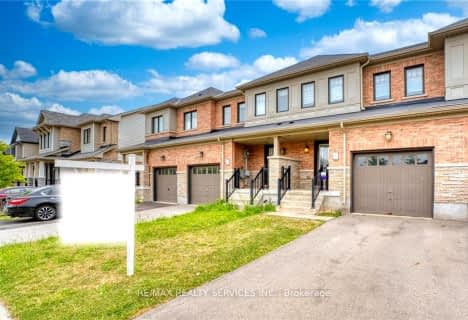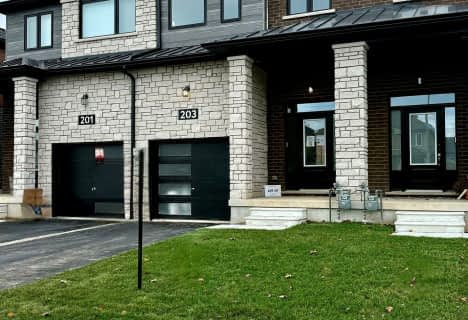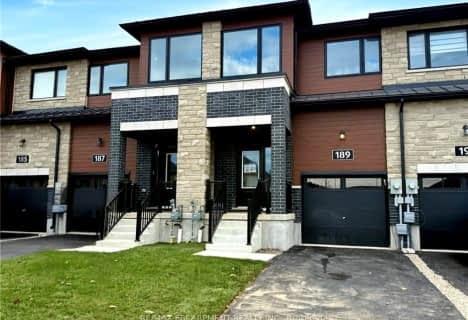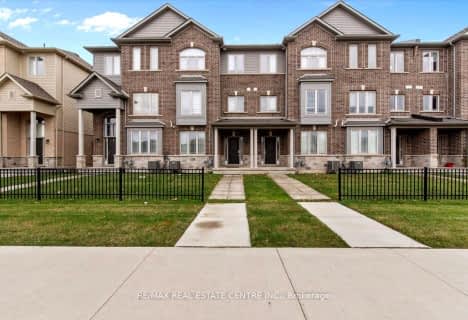Car-Dependent
- Almost all errands require a car.
Some Transit
- Most errands require a car.
Somewhat Bikeable
- Most errands require a car.

R L Hyslop Elementary School
Elementary: PublicSt. James the Apostle Catholic Elementary School
Elementary: CatholicSir Isaac Brock Junior Public School
Elementary: PublicGreen Acres School
Elementary: PublicSt. Martin of Tours Catholic Elementary School
Elementary: CatholicSt. David Catholic Elementary School
Elementary: CatholicGlendale Secondary School
Secondary: PublicSir Winston Churchill Secondary School
Secondary: PublicOrchard Park Secondary School
Secondary: PublicSaltfleet High School
Secondary: PublicCardinal Newman Catholic Secondary School
Secondary: CatholicBishop Ryan Catholic Secondary School
Secondary: Catholic-
Heritage Green Leash Free Dog Park
Stoney Creek ON 1.09km -
Heritage Green Sports Park
447 1st Rd W, Stoney Creek ON 1.23km -
Mistywood Park
MISTYWOOD Dr, Stoney Creek ON 2.15km
-
President's Choice Financial ATM
270 Mud St W, Stoney Creek ON L8J 3Z6 2.24km -
TD Bank Financial Group
2285 Rymal Rd E (Hwy 20), Stoney Creek ON L8J 2V8 3km -
Scotiabank
2250 Rymal Rd E (at Upper Centennial Pkwy), Stoney Creek ON L0R 1P0 3.1km
- 4 bath
- 4 bed
- 1500 sqft
51 Mayland Trail, Hamilton, Ontario • L8J 0G4 • Stoney Creek Mountain
- 3 bath
- 3 bed
- 1500 sqft
87 Celestial Crescent, Hamilton, Ontario • L0R 1P0 • Rural Glanbrook
- 3 bath
- 4 bed
- 1500 sqft
203 Lormont Boulevard, Hamilton, Ontario • L8J 0K2 • Stoney Creek Mountain
- 3 bath
- 3 bed
- 1500 sqft
3 Pagebrook Crescent, Hamilton, Ontario • L8J 0K7 • Stoney Creek Mountain
- 3 bath
- 3 bed
- 1500 sqft
189 Lormont Boulevard, Hamilton, Ontario • L8J 0K2 • Stoney Creek Mountain
