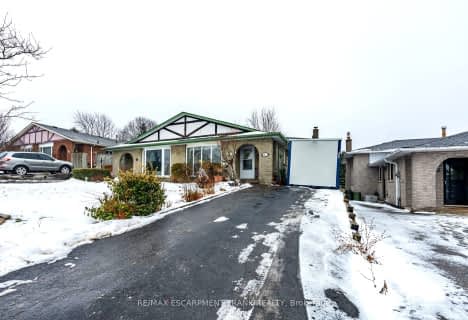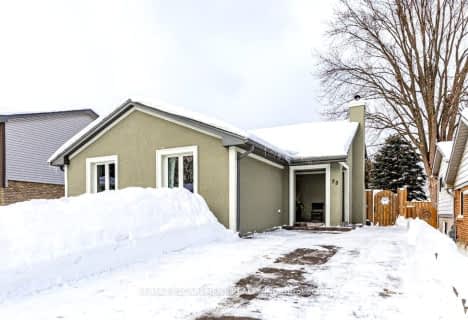
Tiffany Hills Elementary Public School
Elementary: Public
1.39 km
Rousseau Public School
Elementary: Public
1.34 km
St. Vincent de Paul Catholic Elementary School
Elementary: Catholic
2.46 km
Holy Name of Mary Catholic Elementary School
Elementary: Catholic
0.60 km
Immaculate Conception Catholic Elementary School
Elementary: Catholic
1.05 km
Ancaster Meadow Elementary Public School
Elementary: Public
0.33 km
Dundas Valley Secondary School
Secondary: Public
4.76 km
St. Mary Catholic Secondary School
Secondary: Catholic
4.35 km
Sir Allan MacNab Secondary School
Secondary: Public
2.79 km
Bishop Tonnos Catholic Secondary School
Secondary: Catholic
3.96 km
Ancaster High School
Secondary: Public
4.29 km
St. Thomas More Catholic Secondary School
Secondary: Catholic
2.70 km




