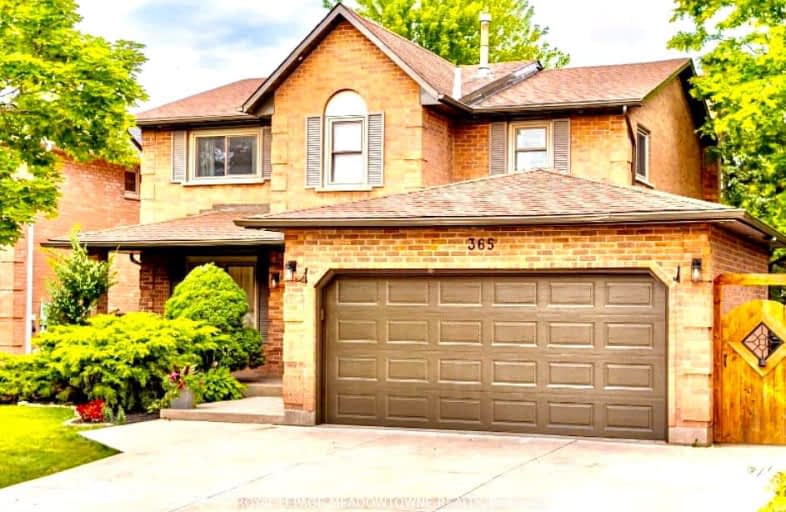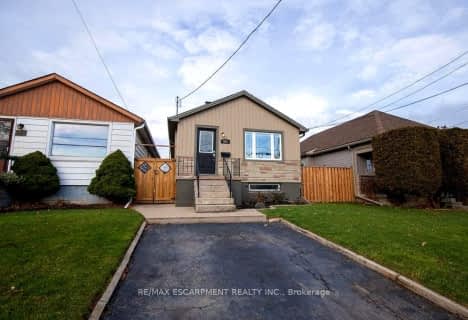Very Walkable
- Most errands can be accomplished on foot.
Good Transit
- Some errands can be accomplished by public transportation.
Bikeable
- Some errands can be accomplished on bike.

Eastdale Public School
Elementary: PublicCollegiate Avenue School
Elementary: PublicSt. Agnes Catholic Elementary School
Elementary: CatholicMountain View Public School
Elementary: PublicSt. Francis Xavier Catholic Elementary School
Elementary: CatholicLake Avenue Public School
Elementary: PublicDelta Secondary School
Secondary: PublicGlendale Secondary School
Secondary: PublicSir Winston Churchill Secondary School
Secondary: PublicOrchard Park Secondary School
Secondary: PublicSaltfleet High School
Secondary: PublicCardinal Newman Catholic Secondary School
Secondary: Catholic-
Andrew Warburton Memorial Park
Cope St, Hamilton ON 5.34km -
Winona Park
1328 Barton St E, Stoney Creek ON L8H 2W3 7.88km -
Mountain Drive Park
Concession St (Upper Gage), Hamilton ON 8.34km
-
BMO Bank of Montreal
328 Arvin Ave, Stoney Creek ON L8E 2M4 1.22km -
Teachers Credit Union
144 Pottruff Rd N, Hamilton ON L8H 2M3 3.09km -
Scotiabank
415 Melvin Ave, Hamilton ON L8H 2L4 3.41km



