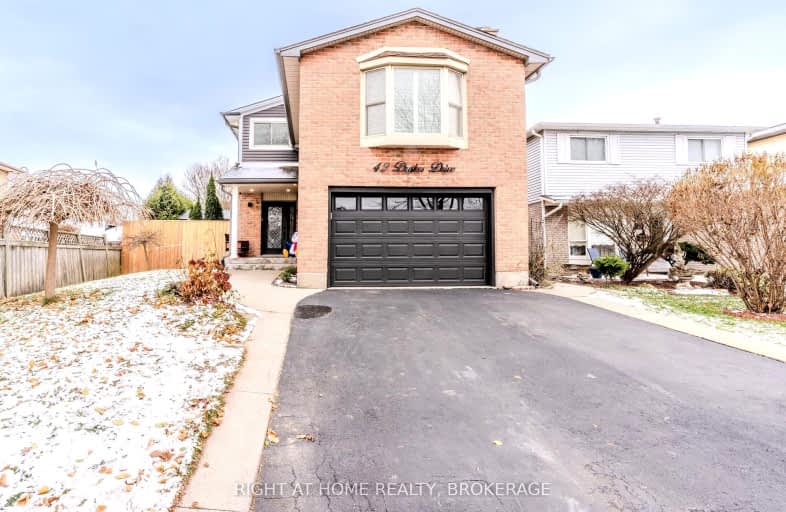Car-Dependent
- Most errands require a car.
Minimal Transit
- Almost all errands require a car.
Somewhat Bikeable
- Most errands require a car.

Eastdale Public School
Elementary: PublicSt. Agnes Catholic Elementary School
Elementary: CatholicMountain View Public School
Elementary: PublicSt. Francis Xavier Catholic Elementary School
Elementary: CatholicMemorial Public School
Elementary: PublicLake Avenue Public School
Elementary: PublicDelta Secondary School
Secondary: PublicGlendale Secondary School
Secondary: PublicSir Winston Churchill Secondary School
Secondary: PublicOrchard Park Secondary School
Secondary: PublicSaltfleet High School
Secondary: PublicCardinal Newman Catholic Secondary School
Secondary: Catholic-
Hunter Estates Park
Ontario 2.97km -
Red Hill Bowl
Hamilton ON 5.06km -
Andrew Warburton Memorial Park
Cope St, Hamilton ON 5.59km
-
Scotiabank
276 Barton St, Stoney Creek ON L8E 2K6 1.66km -
CIBC
393 Barton St, Stoney Creek ON L8E 2L2 2.15km -
President's Choice Financial ATM
75 Centennial Pky N, Hamilton ON L8E 2P2 3.01km


